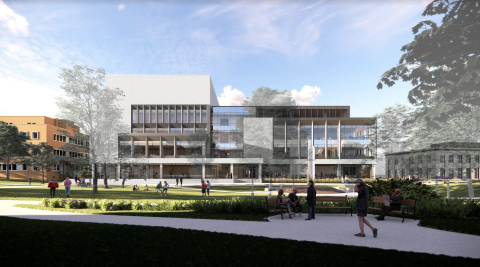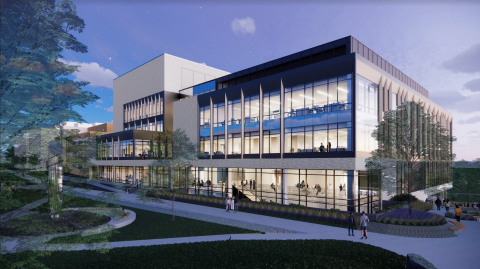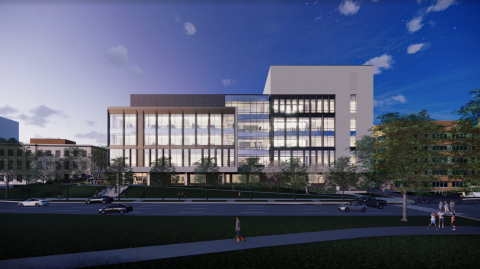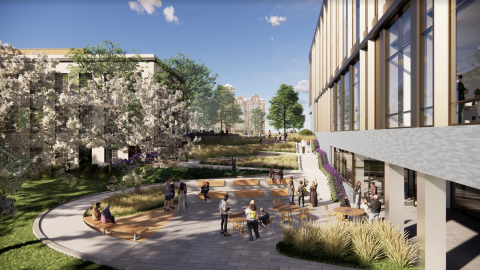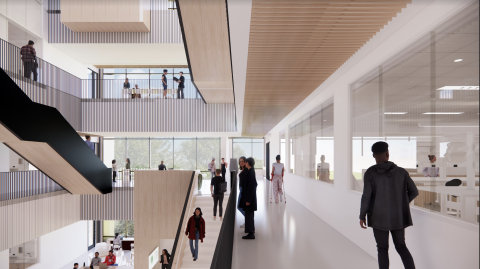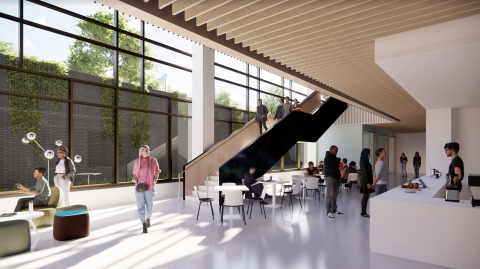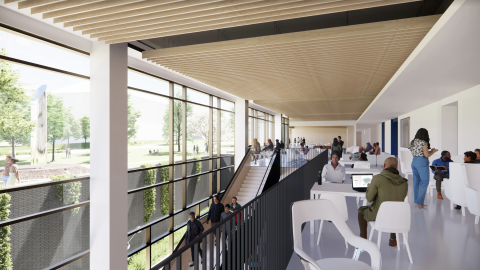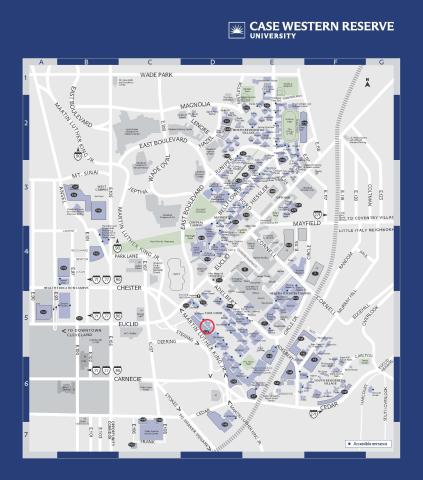Construction Manager: Nicholas Christie
Project Start: November 2023
Projected Completion: Fall 2026
Total Project Cost: $300M
Scope of Project: Per Case Western Reserve University’s 2019 Strategic Plan, the university seeks to achieve $600 million in annual research funding over the next decade. A new, five-story, 189,000-square-foot research building is proposed on the current site of Yost Hall, consistent with the 2015 Campus Master Plan. The building will include wet labs, dry labs—including shared core lab and technology platforms.
Exterior Quad Elevation
Exterior Quad Oblique
Exterior MLK Elevation
Exterior Gateway
Interior Winter Garden Toward MLK
Interior Cafe Toward Stair
Interior Living Room Oblique
Yost Hall Demolition FAQs
As previously detailed in the daily, Yost Hall will become a construction site on Wednesday, Nov. 1. In the ensuing months, crews will complete the work necessary to remove the structure so that construction on the university’s new Interdisciplinary Science and Engineering Building (ISEB) can begin.
All of those who worked in Yost—including in the Department of Mathematics, Applied Mathematics, and Statistics—have been relocated.
Lot 1B is now closed and will not re-open; that area is part of the ISEB project. All of those who used to park in the lot have been notified and offered alternative options. Some individuals who now park in Lot 1A may have to relocate temporarily to the Veale Garage; those individuals will be notified as soon as additional information becomes available.
Campus Planning and Facilities Management (CPFM) will collaborate with the project contractor to provide adequate signage indicating where individuals can and cannot walk.
Yes, Tomlinson offices and food services will continue to operate during the project.
The CPFM team is working with lab managers in Wickenden to provide alternative access options for deliveries.
Some trees will need to be removed to make space for the new building, a process that will begin in early November. The university is committed to planting a new tree on campus for each tree that is taken down.
Demolition is scheduled to commence in late March/early April of 2024. In the meantime, contractors will be preparing the building and site for the removal of the building.
Updates will be provided in the daily and on the CPFM website.


