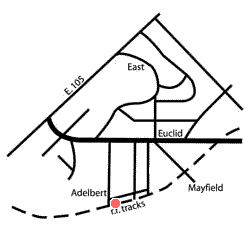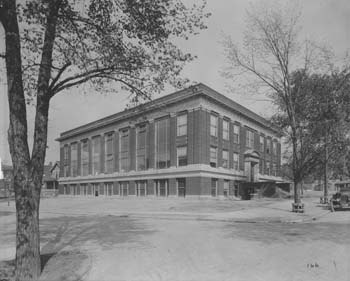| |
|
Dental School |
 |
 |
| Location: 2165 Adelbert Road |
Description: 3-story steel frame, exterior faced
with a rug brick and terra cotta, fireproofed with concrete, 140x80 feet,
426,560 cubic feet, containing labs, offices, classrooms, library |
This property continued in use after 1949. Post-1949 research is not yet completed.
Other Names |
School of Dentistry |
|
|
| Constructed |
ca. 1915-1917 |
|
|
| Architect |
Franz C. Warner |
General Contractor |
Robinson Contracting Co. |
| Cost |
$218,870.27 for land, construction,
and furnishings |
Financing |
Loan of $200,000 |
Occupants |
1917-1949+: School of Dentistry
|
Uses |
1917-1949+: Classes, research, offices,
library |
Bought |
1917?: from H. Milton and Araminta
Brown |
Trivia |
First University Circle building
constructed for School of Dentistry |
|
|
This summary was compiled by staff of the University Archives from sources in the custody of the Archives.
|
|