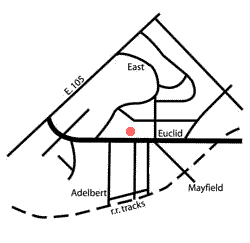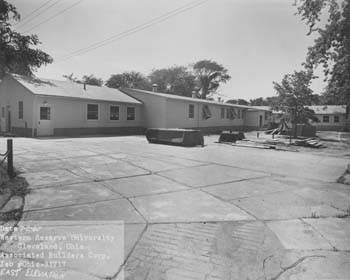| |
|
University Cafeteria |
 |
 |
| Location: 11040 Bellflower Road, rear of 11111
Euclid Avenue |
Description: Cafeteria of wood frame construction,
271x38 feet with 2 wings 56x12 feet and 24x12 feet |
This property continued in use after 1949. Post-1949 research is not yet completed.
Other Names |
Food Service Building
Cafeteria Building |
|
|
| Constructed |
5/1947-6/1947 |
|
|
| Architect |
Small, Smith & Reeb |
General Contractor |
Associated Builders Corporation |
| Cost |
$103,836.77 |
Financing |
Gift from United States Federal
Works Agency of $89,165.31 and WRU operating funds of $14,671.46 |
Occupants |
1947-1949+: WRU
|
Uses |
1947-1949+: Dining facilities |
Trivia |
First permanent WRU cafeteria building |
|
|
Alterations and Modifications
Description |
1947: 44x24 feet |
Architect |
Small, Smith and Reeb |
General Contractor |
The Hadlock-Krill Company,
Inc. |
Cost |
$7,524.50 estimated |
This summary was compiled by staff of the University Archives from sources in the custody of the Archives.
|
|