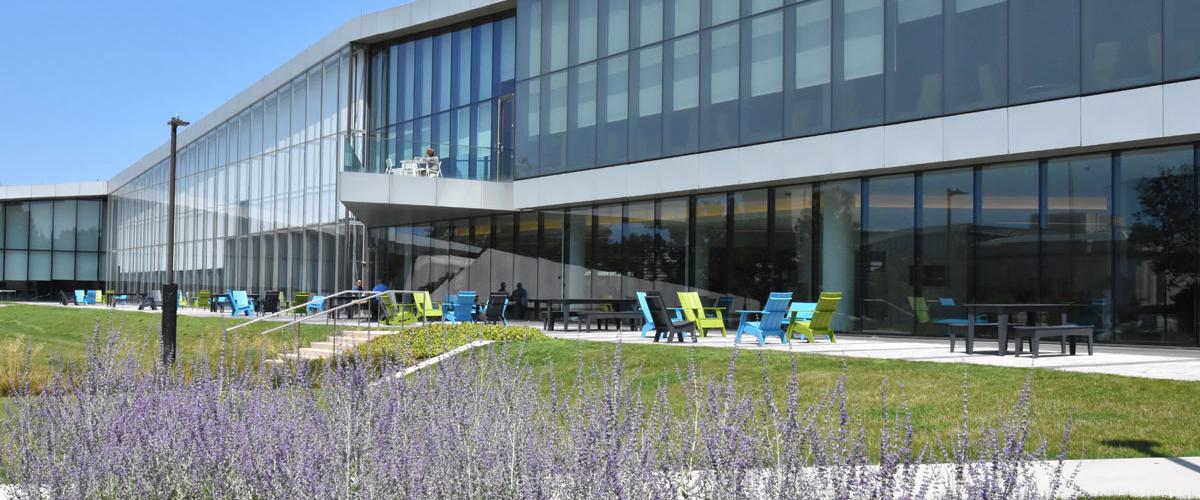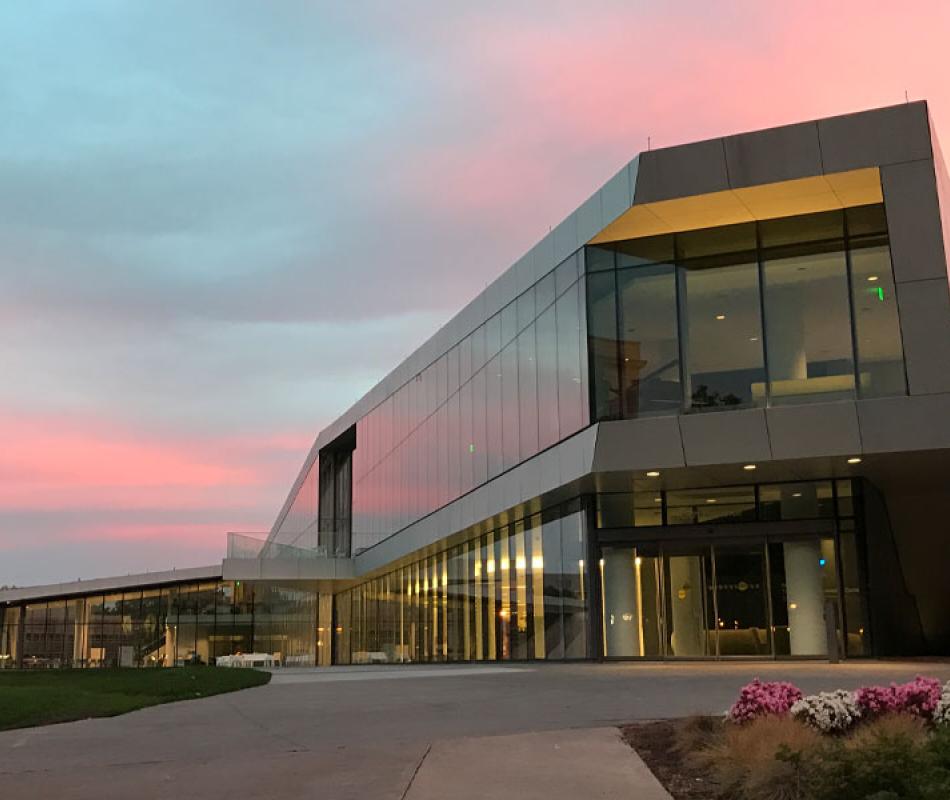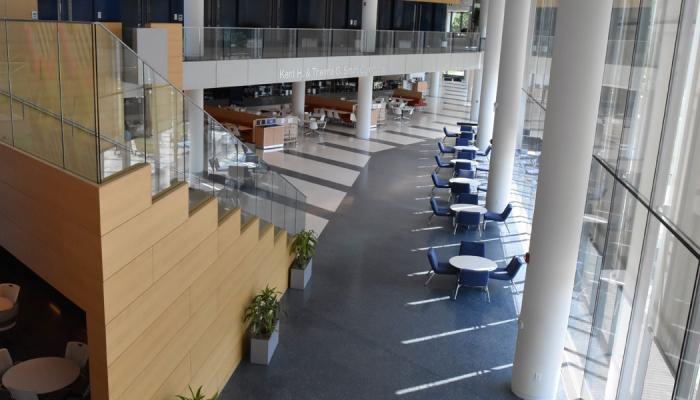Tinkham Veale University Center

An architectural showpiece and instant campus landmark, the Tinkham Veale University Center opened in 2014 and filled the long-identified need for a place on campus to host large events, offer dedicated space for clubs and student groups and provide diverse dining options, all while serving as a central hub for students. The building was the first high-profile construction project initiated under President Snyder.
Perkins + Will, the firm that designed the university center, describes the building as a “landscaper” (as opposed to a skyscraper) because of how the wings of the building hug the ground. The green roof gives the building the sense of being a bridge connecting campus.
Nicknamed “The Tink,” the building is named for Tinkham Veale II (CIT ‘37), whose support helped make the 82,000-square foot building a reality. Today, students can be found tucked away in the multitude of cozy seats set aside for solitary study, while the conference center further positions Case Western Reserve as a place for lectures and discussions by prominent speakers, major announcements, retreats and international gatherings.
The Tink is a hub of activity for our entire campus, but especially students—including dedicated space for:
- Center for Civic Engagement and Learning
- The Flora Stone Mather Center for Women
- Greek Life
- The Inamori International Center for Ethics and Excellence
- Lesbian Gay Bisexual Transgender Center
- Student Activities and Leadership
Ultimately, the goal of The Tink has always been to help students, faculty and staff come together. As Veale said during the announcement of his initial gift in 2010, when the building was still four years away from opening: “They [will] all get together and get to know each other,” he said. “It’s going to be great.”
Year opened
square feet on two stories with three wings
access for students to study and gather
grand piano available for spontaneous play



