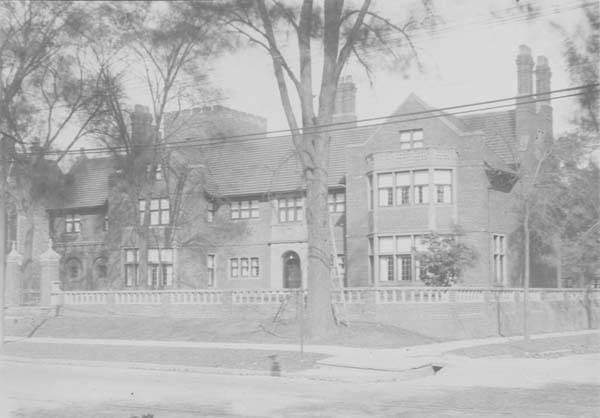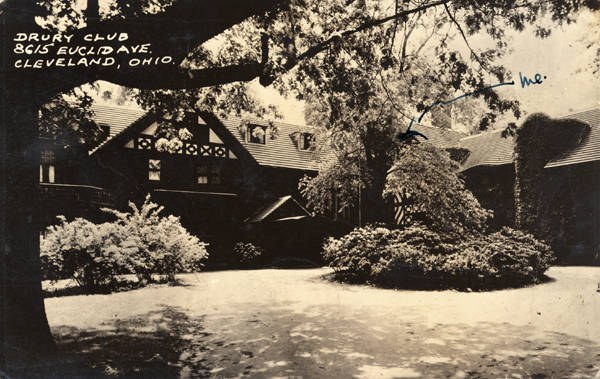The FRANCIS DRURY MANSION, located at 8615 EUCLID AVE., is an English Renaissance Tudor Revival-style mansion built in 1912 for Industrialist FRANCIS EDISON DRURY and his family. Architectural firm Meade & Hamilton designed the three-story 34 room 25,000 square feet residence which cost $50,000 to build. The residence required 20 servants to maintain.
The red brick façaded residence featured recessed arches, an orange slate roof, Elizabethan chimneys, timbered gables, and dark wooden Tudor designs framing the windows and door. A large, crenulated brick tower rose above the home.
The interior consisted of carved woodwork, decorative plasterwork, ornate ceilings, elegant furnishings, and fine art. A giant staircase with oak newels dominated the entryway. The dining room ceiling had plaster reliefs of flowering trees. The mansion was featured in a 1915 issue of Architectural Record.
In 1915, Drury purchased the 5-acre F.A. Arter estate across the street. The property was transformed into “The Oasis,” a formal garden with reflecting pools, waterfalls, a lily pond, greenhouses, a pagoda, an amphitheater, and a flower-lined path. The formal gardens were highlighted in the 1921 issue of Country Life Magazine. The landscaping was designed by landscape architects, Vitale Brinckerhoff and Geiffert.
In 1924, Drury sold his home to Francis Thrall King, the acting president of the CLEVELAND MUSEUM OF ART. The garden land was donated to the CLEVELAND PLAY HOUSE to build a new theatre complex. The King family remained in the home until 1937.
On 11 June 1939, the exclusive Drury Club acquired the house. In 1946, the FLORENCE CRITTENTON HOME, a maternity home for unmarried mothers and their children, purchased the property. The home housed 15 unwed mothers during their pregnancy, a part-time nursing staff, and a visiting physician. In 1973, the Crittenton Home leased the mansion to AIM Jobs, a program that treated problems of parole violators.
In 1989, the CLEVELAND CLINIC FOUNDATION purchased the residence and converted it into a Foundation House Conference Center. The large service wing and carriage house remain intact. This structure is one of the few surviving Millionaires Row mansions.
Angelina Bair
Cigliano, Jan. Showplace of America: Cleveland's Euclid Avenue, 1850-1910. (1991).
Dutka, Alan & Ruminski, Dan. Cleveland in the Gilded Age: A Stroll Down Millionaires Row. (2012).
Gilmour Academy. If these walls could talk. (2010).
Johnson, Alexis & Knaggs, Rebecca. Cleveland Historical: Drury Mansion A Stove Baron's Short Tenure on Millionaires' Row. (2010).



