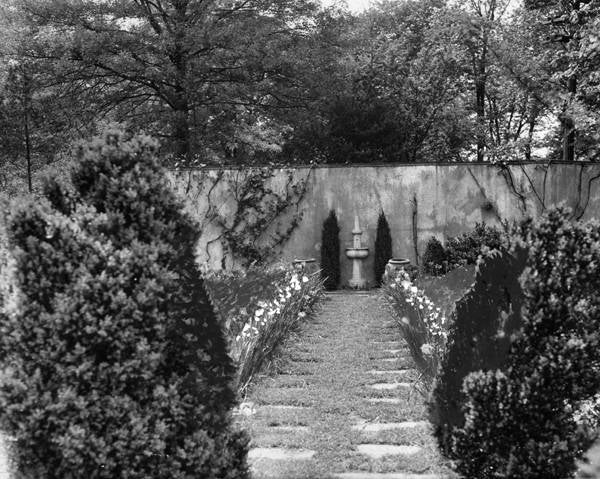HARCOURT MANOR, located at 2178 Harcourt Drive in CLEVELAND HEIGHTS in the AMBLER HEIGHTS Historic District, is a 10,050-square-foot, four-story Elizabethan Tudor Revival style mansion designed by architect FRANK MEADE for $37,000. Kermode F. Gill built the home between 1910 and 1915. Gill’s company, JOHN GILL & SONS, also built the Terminal Tower (1927) (see CLEVELAND UNION TERMINAL) and the ALLEN THEATRE (1921). The stone house featured massive chimneys, a crenelated central tower with a slate roof, and a half-timbered prominent gable. The façade featured an unusual small auxiliary wing with a garage. Coffered ceilings and sumptuous woodwork were included in each of the imposing large-scale interiors. The mansion had a ballroom, gymnasium, large foyer, marbled tiled morning room, seven fireplaces, and eight bedrooms.
Gill purchased the two-acre parcel of land upon which the manor was built from the estate of NATHAN HARDY AMBLER in 1906. The Bowles/Eddy quarry, known as "Shadyside," provided much of the stonework used to build the home, and the CLEVELAND & NEWBURGH RAILWAY was used to transport the quarried stone. The area where Gill built the home, Ambler Park (now Ambler Heights), eventually developed into a suburban residential neighborhood known for its upscale clientele.
Gill’s wife, Dorothea Ambos Gill, cofounder of the Garden Club of Cleveland and president of the Ohio Garden Club, hired landscape architect Ellen Biddle Shipman to create the property’s intricate gardens. Shipman had previously designed the F.A. Seiberling walled English garden at Stan Hywet Hall in Akron, the Windsor T. White garden in Chagrin Falls, and the central pool of the WILLIAM GWINN MATHER estate garden in Bratenahl. The gardens Shipman designed for the Gills featured a lower-level Asian-inspired garden, a summer house, and a stone walkway with access to views of the ravine and Cedar Hill. The upper-level garden featured a pergola, fountains, a walled rose garden, a wishing well, a garden house, a 25-foot swimming pool, and a water lily pond.
Doretha Gill was featured in numerous social publications at the time, hosting social gatherings at the mansion and its extensive grounds. The home itself was featured in a 1910 architectural exhibition of the Cleveland Chapter of the American Institute of Architects and the CLEVELAND ARCHITECTURAL CLUB. In 1917, residences of Kermode Gill’s and his younger brother John T. Gill’s Euclid Boulevard Tudor Revival were highlighted in the CLEVELAND TOWN TOPICS publican, Beautiful Homes of Cleveland.
The Gills resided in the mansion until 1954 when Dorthea died. It was then sold to the Herget family. Three generations of Hergets lived in the home. They kept its original style and fixtures, but added a secret room, hidden behind a bookcase, to the fourth floor. During the Herget’s ownership, the home appeared in an AMERICAN GREETING CORP. holiday card, the film Dog Eat Dog, and Marvel’s Captain America: The Winter Soldier (see CLEVELAND ON FILM).
In 2011, the Hergets listed the home on Howard Hanna; News 5 Cleveland (2013), the Pricey Pads blog, and the Cleveland Plain Dealer (2016) covered its sale. It sat vacant until 2016 when John and Anya Rudd purchased it for $565,000 from James P. Herget. The Rudds spent the next four years undertaking a comprehensive restoration of the property and grounds. General Contractor Dominic Buccilli oversaw the massive restoration of the house, seamlessly blending the new and traditional design materials. Haley Cavotta, a historical paint specialist, Rudi Benedejcic, a restoration specialist, and Anya Rudd, who ran a design firm, worked on the design and installation of the interior spaces. Decorative plasterwork from the Cleveland-based FISCHER AND JIROUCH was installed to embellish ceilings and crown moldings. Antique lighting and fixtures taken from the Terminal Tower, the Bonfrey Building, and the Palace Theatre were added to living spaces in an homage to John Gill & Sons Co.
New landscaping was designed by David Thorne of DTR Associates, using photos of the original Shipman gardens. The gardens took three years for Exscape Designs to install and build. Architect Richard Gates designed and constructed a pool house and spa, and the manor’s new exterior areas also include a koi pond, pergola, and fountains; the manor's original sculptures, iron gates, potter’s shed, and stone summer house were retained and restored. The restoration work was covered in numerous news and design publications and the Rudds received the AIA Craftsmanship Award from the Cleveland Restoration Society in 2019.
Although privately owned, Harcourt Manor is made available to the community at large for use in fundraisers and other social functions.
Angelina Bair
Sources
Akron Beacon Journal. "Akron Club Members Relate Impressions of Home of Mrs. Kermode Gill." (1931, August 4).
City of Cleveland Heights. NPS Ambler Heights Registration Form. (2002).
Cleveland Architectural Club. Architectural Exhibition of the Cleveland Chapter of the American Institute of Architects. (1911).
City of Cleveland Heights. Building Permit Database. (2022).
Cleveland Restoration Society. AIA Craftsmanship Award: Façade Magazine. (2019, Fall).
Cleveland Town Topics. Beautiful Homes of Cleveland. (1917).
Cuyahoga County Archives. Building & Street Cards: 2178 Harcourt Road. (1943).
Hartshorn, Kristel. "Elizabethan Tudor Home Built by Terminal Tower Architect Preserves Cleveland History: House of the Week." (2016, May 13).
Heights Community Congress. 2178 Harcourt Manor: Historic Harcourt Manor. 41st annual Heights Heritage Home & Garden Tour: Our Fair City. (2018, September 16).
News 5 Cleveland. Harcourt Manor. (2013).
Pricey Pads. Historic Elizabethan Tudor – $899,000. (2013, September 26).
Realtor.com. 2178 Harcourt Manor: Property Overview. (n.d.).
Rice Connelly, Karin. "Secret Passages and Childhood Fantasies: Historic 1910 Harcourt Manor Restored to Its Original Glory." Freshwater Cleveland. (2019, June 18).
Roberts, Korbi. "Ambler Park to Ambler Park Heights, and the Cleveland and Newburgh Quarry Railroad." View from the Overlook. (2022).
Rudd, Anya. Anya Designs: Grand and Gracious Interiors. (n.d.).
Tankard, Judith. The Gardens of Ellen Biddle Shipman. (1996).


