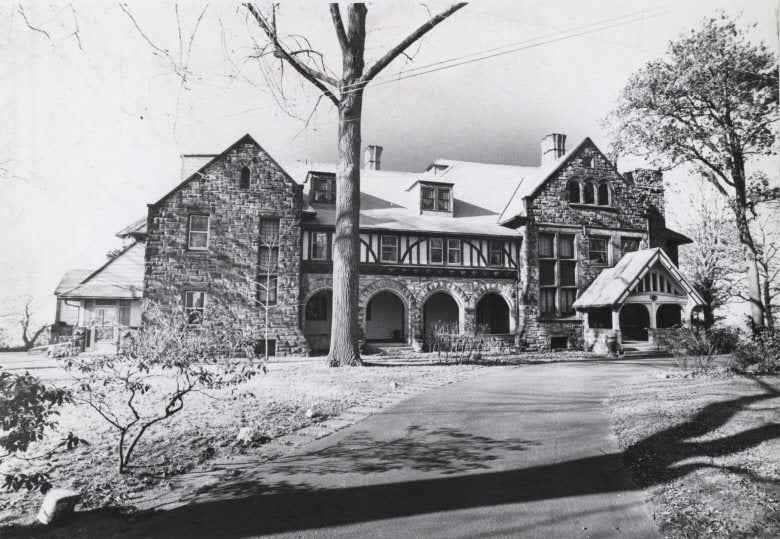SHOREBY, located at 12023 Lake Shore Blvd., is a 20,000 square-foot three-story Romanesque and Gothic style summer residence built in 1890 for SAMUEL MATHER, the founder of PICKANDS, MATHER & CO. and his philanthropist wife, FLORA AMELIA STONE MATHER. Prominent architect CHARLES SCHWEINFURTH designed Shoreby, which meant "house by the shore." The 7.69-acre BRATENAHL property sat on a bluff with views of Lake Erie.
Schweinfurth added intricate stonework, wood beam timbering, irregular windows, clustered chimneys, and Romanesque arches as accents. The stonework was the same used for the Schweinfurth-designed bridges on Martin Luther King Blvd.
The first floor contained a large living room with a beamed ceiling, a dining room with seating for 20, a ballroom, a morning room, a study, and a utility room. Shoreby had 25 rooms on the second floor, including 10 bedrooms. One of these bedrooms featured a fireplace with a pastoral scene crafted from blue and white ceramic tile imported from Mintons. Additional features included a porch with a view of the harbor and a billiard room displaying elephant guns. The third floor was used to quarter servants.
Outside, an arched porch led to a terrace with steps leading down to the lake. Other outdoor features included a gatehouse, barn, guest house, double pier with a swimming area, gazebo, private docks, yacht basin, and a boathouse. The two limestone recreation piers were also designed by Schweinfurth and civil engineer, Walter P. Rice. The other piers were built by Great Lakes Dredge and Dock Co. and formed two octagonal pier heads with Venetian awnings.
From 1939 to 1990 the property changed hands six times. Former owners, Jeanette Kocin and Joseph Kockinski rented the property as a boarding house. An illicit gambler, Irwin Red Mason’s criminal enterprise was uncovered after Bratenahl police received a complaint.
On 2 January 1990, Domo Corporation acquired the property and it became part of the 75-acre Newport Harbor Development. The mansion was converted by the Dallas-based ClubCorp into the private Shoreby Club and marina site. The club featured dining rooms, lounges, and guest suites. Interior designer Harold Young kept original design elements through the retention of the millwork and fireplaces.
The Shoreby Club Inc. acquired the clubhouse in 1992 and changed the address to 40 Shoreby Club Drive. In 2019, the Shoreby Club was renovated under the leadership of Jane Clark.
Today the mansion is a private lakefront clubhouse.
Cleveland Historical View Image at Cleveland Historical Bratenahl Historical Society View Image at Bratenahl Historical Society Sources
Angelina Bair
The Ohio Architect Engineer & Builder. Recreation piers at “Shoreby.” (1914).
Beckenbach., William. Bygone Bratenahl. (2018).
Bratenahl Historical Society. Shoreby: 12023 Lake Shore. (n.d.).
Bratenahl Historical Society. Shoreby File. (n.d.).
Bratenahl Historical Society. Shoreby Club Inc. (n.d.).
Cleveland Town Topics. Beautiful Homes of Cleveland. (1917).
Drown, Hannah. Cleveland.com: More than 100 protesters demonstrate along President Donald Trump’s motorcade route during Cleveland visit. (2020).
Haddad, Gladys. Flora Stone Mather: Daughter of Cleveland's Euclid Avenue and Ohio's Western Reserve. (2004).
Makley, Karen. Samuel Mather: First Citizen of Cleveland. (2013).
Perry, Regeina. The life and works of Charles Frederick Schweinfurth: Cleveland architect, 1856-1919. (1967).
Shoreby Club. History. (n.d.).
Washington, Roxanne. Cleveland.com: Cool Spaces: The Shoreby Club in Bratenahl exudes historic, timeless elegance. (2019).


