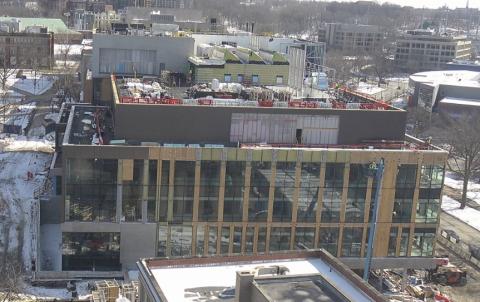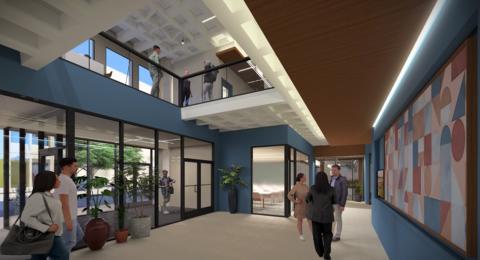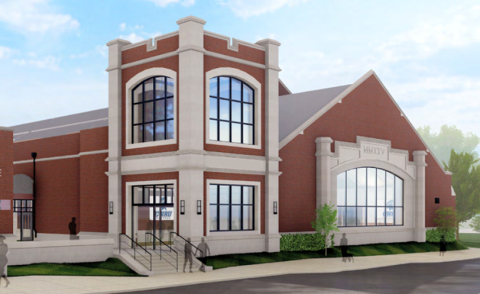Interdisciplinary Science & Engineering Building
Designed to break down disciplinary silos, the ISEB will set the stage for collaborative discovery, innovation, the growth of research, and community engagement. In the five-story, 189,000-square-foot building, research teams will develop groundbreaking solutions to challenges facing our climate, medical systems, energy networks and beyond—all supported by student researchers who will gain valuable hands-on experience. The building will include wet labs, dry labs, and shared core lab and technology platforms.
Learn More About the ISEB Project
The Moll Institute / Psychological Sciences / Nursing Research Building
This project entails a full renovation of three floors of the existing Nursing Research Building located in the university’s Health Sciences Campus. The renovation will provide dedicated space for the Department of Psychological Sciences and the permanent location of the Sara and Curt Moll Institute for Mental Health and Well-Being.
Learn more about the Moll Institute Building Project
Adelbert Gym
The more than 100-year-old facility will receive major renovation and building addition to transform it into a modern competitive basketball facility. This work will enable competitive basketball events to again be hosted in Adelbert Gym for the first time in 55 years. The scope of work includes a complete renovation of the main building including 1,300+ seats, lighting, HVAC systems, locker room facilities, as well as restoration of the roof and façade.
Learn more about the Adelbert Gym Renovation
Robbins Wet Lab Renovation (Phase 1)
This phased project renovates nearly the entire 4th floor of the Robbins Building to accommodate the School of Medicine's needs. The space, vacated by the move of medical education to the Health Education Campus (HEC), will be used to consolidate and modernize labs for departments currently in the Institute of Pathology. Additional updates include new windows, restrooms, and renovations to a lecture hall, offices, and common areas. The first phase will enable the relocation of the Prion Center from the Institute of Pathology building.




