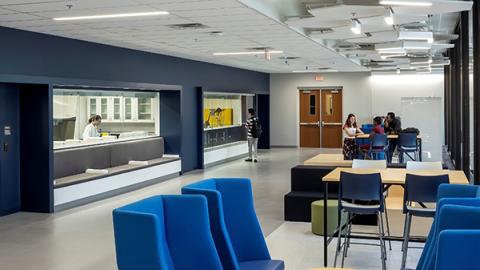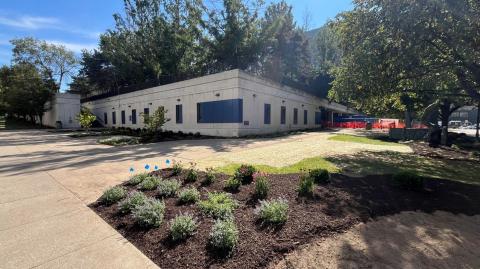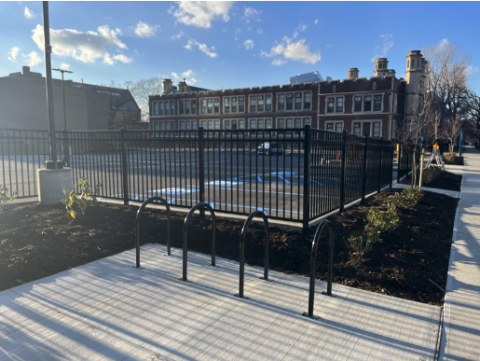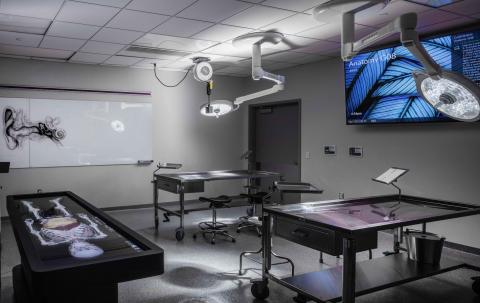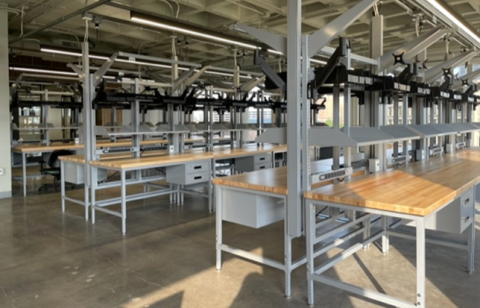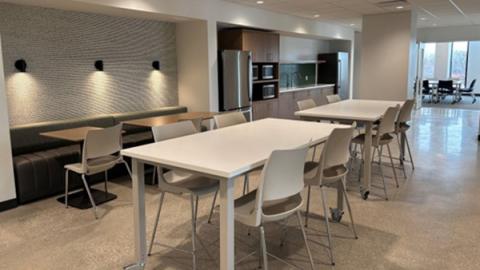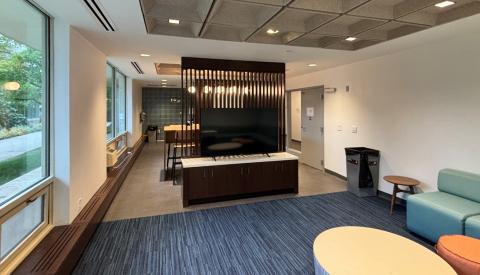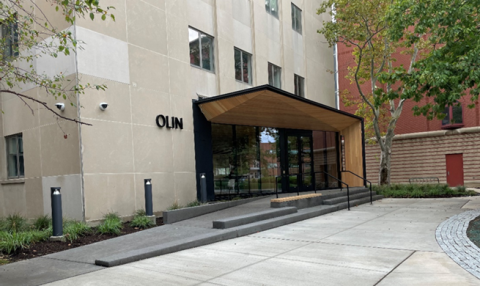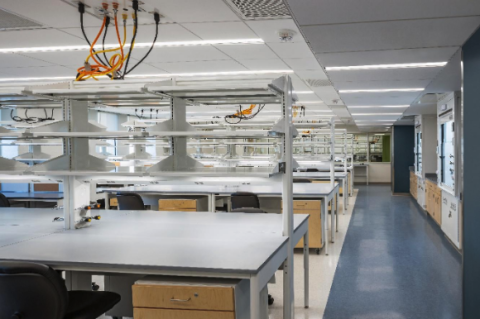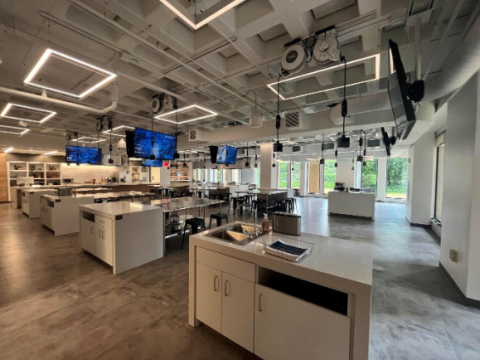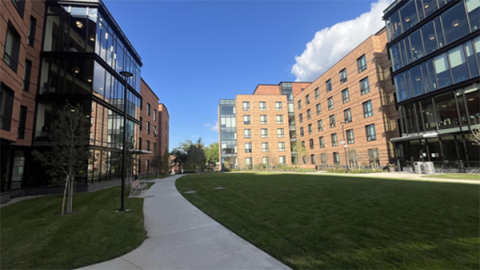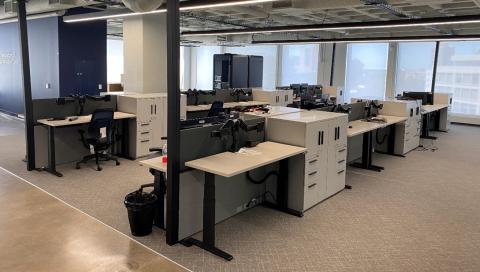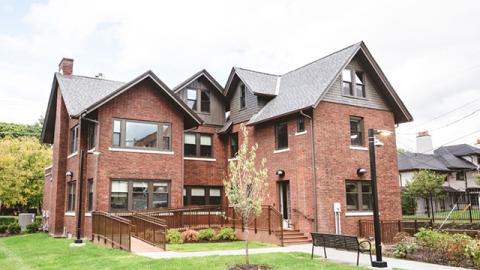Biology Teaching Labs
To meet the growing demand for STEM spaces, CWRU repurposed vacated clinical space on the ground floor of the Dental Research building into 30,000 square feet of new lab facilities.
Learn more about the Biology Teaching Labs
Dental Research Building Office Build-out
The project renovated a portion of the ground floor into administrative office and dry research spaces.
Learn more about the Dental Research Building project
Ford Road Garage
In a partnership with University Circle Inc., Case Western Reserve University demolished the existing Ford Road garage and constructed a new surface parking lot with 76 standard and accessible parking spaces.
Learn more about Ford Road Garage
Gross Anatomy Lab Renovation
The project renovated the ground floor of the Robbins Building to consolidate all gross anatomy labs.
Learn more about the Gross Anatomy Lab renovation
Human Fusions Institute
Case Western Reserve University renovated the third floor of 11000 Cedar Avenue to create 20,400 square feet of new laboratory, office, meeting and collaboration space for the Human Fusions Institute.
Learn more about the Human Fusions Institute project
Midtown Collaboration Center - Third Floor Build-out
The project involved the interior build-out of approximately 16,000 square feet on the third floor of The Cleveland Foundation’s Midtown Collaboration Center.
Learn more about the Midtown Collaboration Center - Third Floor Build-out
Norton House Renovation
The project upgraded restrooms, shower facilities and common areas in Norton House.
Learn more about the Norton House renovation
Olin Building Renovation
CWRU renovated 13,600 square feet of the third, fourth and eighth floors of the Olin Building for use by the Department of Computer and Data Sciences.
Learn more about the Olin Building renovation
Robbins Neurosciences Lab
The project renovated ~75% of the seventh floor of the Robbins Building to create a transformative space in the School of Medicine's Neuroscience Department.
Learn more about the Robbins Neurosciences Lab
Robbins Nutrition Kitchen
This project created a new nutrition teaching kitchen on the first floor of the Robbins Building.
Learn more about the Robbins Nutrition Kitchen
South Residential Village Residence Halls
South Residential Village added two new residence halls, Fayette House and Noyes House, on a former parking lot, providing 600 new beds, increasing the total to about 1,400.
Learn more about the South Residential Village Residence Halls
Veterans Administration Build-out
The project renovated half of the 4th floor of 11000 Cedar Avenue for the Veterans Administration 3D printing medical operation.
Learn More about the Veterans Administration build-out
Wade Park Community Engagement Center
The project involved demolishing the existing garage, obtaining approval for business operations, and renovating the building's interior and exterior.


