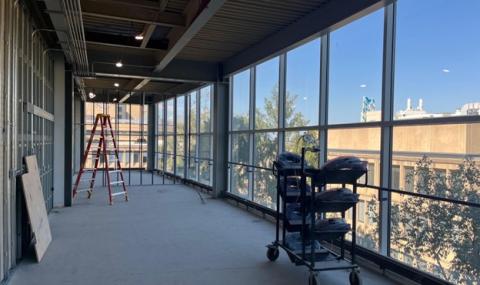The Robbins Wet Lab Renovation project is managed by the Department of Campus Planning & Facilities Management at Case Western Reserve University. Learn more about the project below.
Construction Manager: Dan Sexton (dxs1153@case.edu)
Location: 4th Floor, Robbins Building
Client: School of Medicine
Schedule:
- Project Start: December 2024
- Projected Completion: November 2026
Financials:
- Total project cost: $25.4M
Scope of Project: The project renovates almost all of the 4th floor of the Robbins Building to accommodate the School of Medicine space needs. With the construction of the Health Education Campus (HEC), the School of Medicine's medical education functions were moved to HEC creating a vacancy (and opportunity) on the fourth floor. The available space will be utilized to consolidate and modernize laboratories for School of Medicine departments currently housed in the Institute of Pathology (IOP). The school's programs currently housed in IOP include the National Prion Disease Pathology Surveillance Center (NPDPSC), the Department of Pathology Prion Research Labs and the Department of Ophthalmology. Other work will include the installation of new windows for the fourth floor, the construction of new restrooms, and the renovation of a lecture hall, offices and common spaces. In total, almost 30,000 square feet of lab space will be renovated as part of this project.


