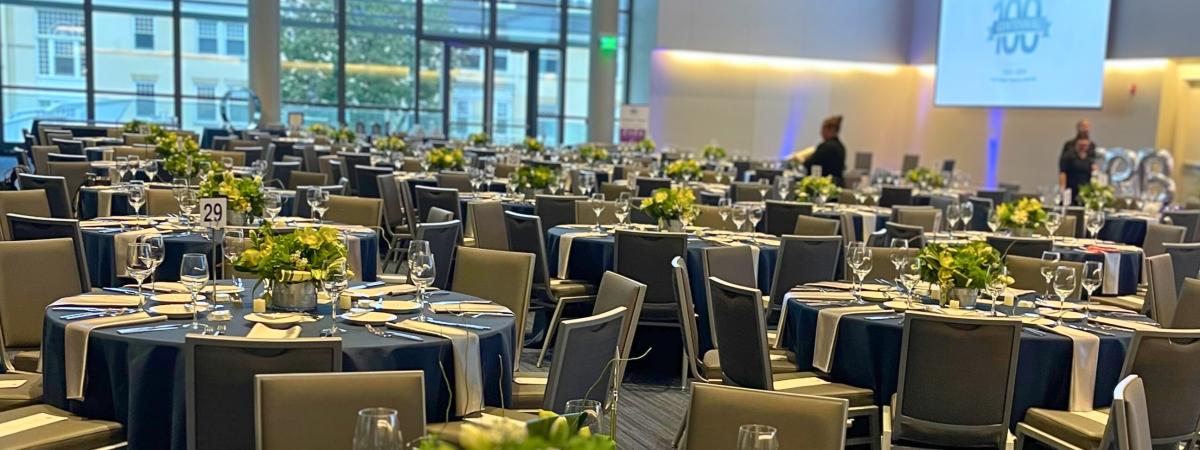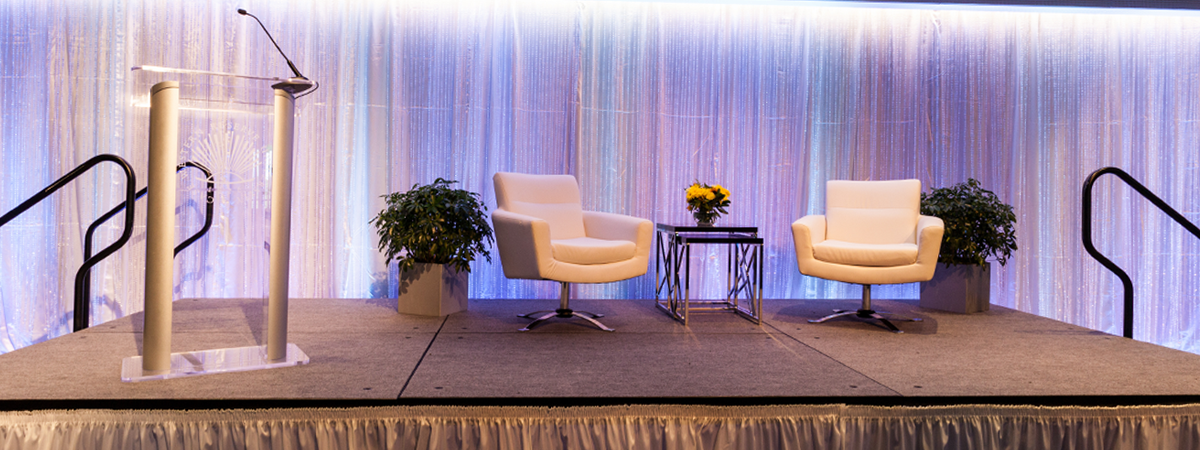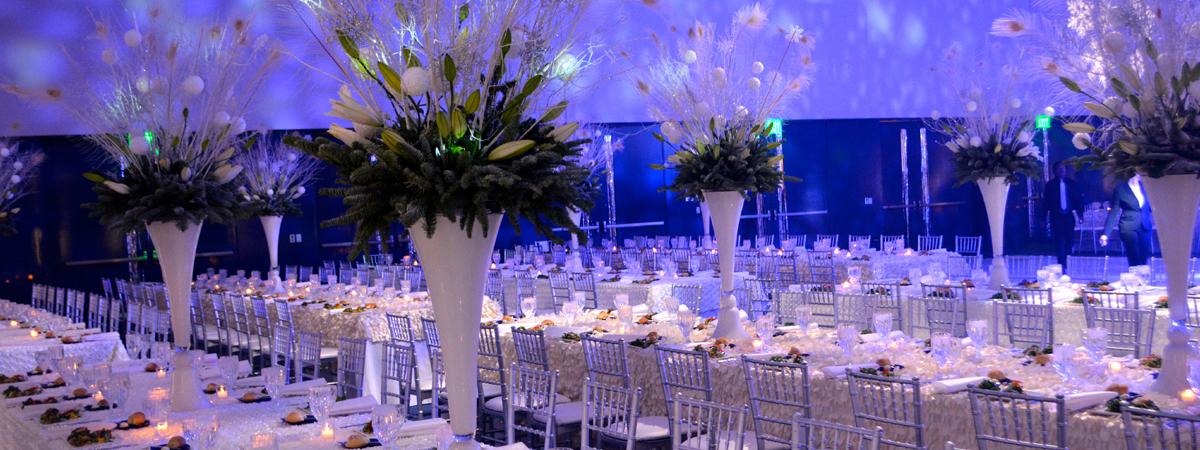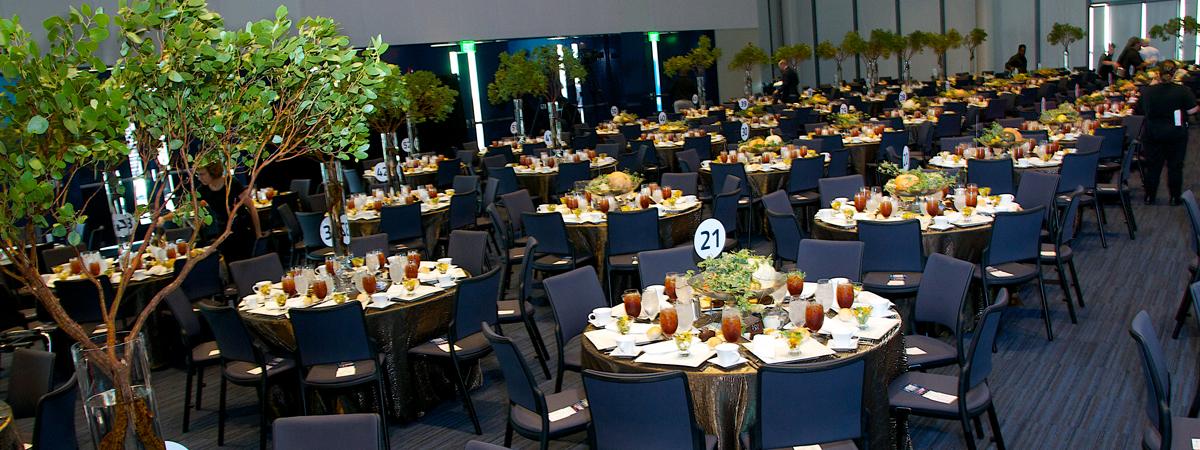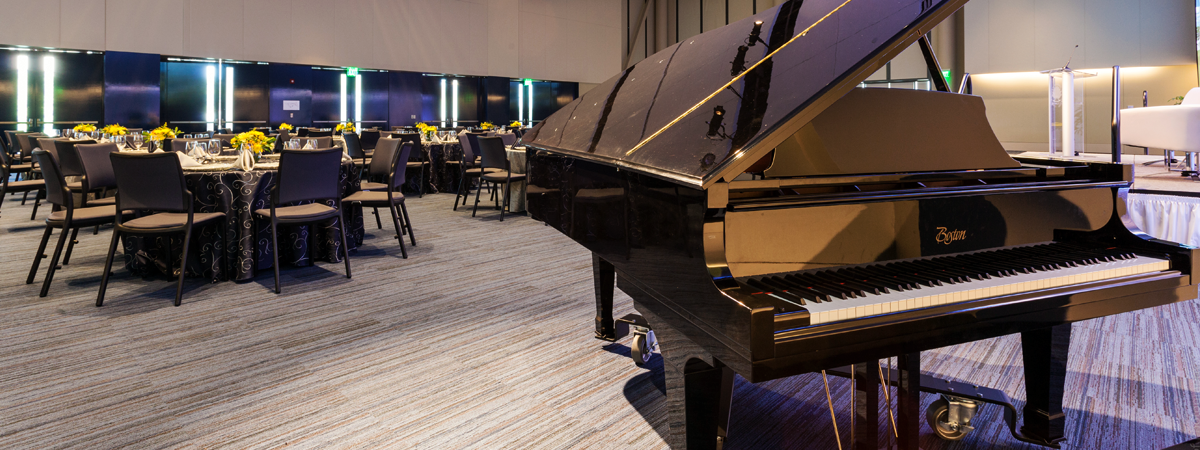| Ballroom A | Hourly Fee | Min. Fee |
|---|---|---|
| Student Organizations* | $-- | $-- |
| University Departments | $90 | $270 |
| Nonprofit + Affiliate Groups | $250 | $750 |
| External Groups | $325 | $975 |
| Ballroom B or C | ||
| Student Organizations* | $-- | $-- |
| University Departments | $65 | $195 |
| Nonprofit + Affiliate Groups | $225 | $675 |
| External Groups | $275 | $825 |
| Ballrooms A + B | Hourly Fee | Min. Fee |
|---|---|---|
| Student Organizations* | $-- | $-- |
| University Departments | $140 | $420 |
| Nonprofit + Affiliate Groups | $475 | $1,425 |
| External Groups | $600 | $1,200 |
| Ballrooms B + C | ||
| Student Organizations* | $-- | $-- |
| University Departments | $115 | $345 |
| Nonprofit + Affiliate Groups | $450 | $1,350 |
| External Groups | $550 | $1,650 |
| Rental Rates | Hourly Fee | Min. Fee |
|---|---|---|
| Student Organizations* | $-- | $-- |
| University Departments | $190 | $570 |
| Nonprofit + Affiliate Groups | $700 | $2,100 |
| External Groups | $875 | $2,625 |
| Setup Options | Capacity |
|---|---|
| Banquet | 120 |
| Classroom | 72 |
| Conference | 48 |
| Empty | 275 |
| Horseshoe | 52 |
| Lecture | 250 |
| Pod | 64 |
| Reception | 275 |
| Square | 64 |
| Setup Options | Capacity |
|---|---|
| Banquet | 280 |
| Classroom | N/A |
| Empty | 500 |
| Lecture | 500 |
| Reception | 550 |
| Setup Options | Capacity |
|---|---|
| Banquet | 440 |
| Classroom | N/A |
| Empty | 800 |
| Lecture | 750 |
| Reception | 800 |
The Kelvin & Eleanor Smith Foundation Grand Ballroom is located on the second floor of the University Center, overlooking the Smith Commons and providing sweeping views of the Nord Family Greenway and Cleveland's picturesque skyline.
As the centerpiece of the University Center and the premiere ballroom on campus, the space is capable of being split into three rooms by soundproof divider walls. Each section features a state-of-the-art, built-in projection system, with new projectors installed in the spring of 2020. Its many tables and comfortable banquet chairs (also new in the fall of 2019) can be easily configured to the numerous setup options detailed below. Each section has access to four wireless microphones (either handheld or lapel) and a connection for a gooseneck microphone at the front of the room. When making a reservation, event organizers might also considering adding a stage, lectern, laptop or other equipment from our inventory (fees may apply).
With 40' floor-to-ceiling windows in Ballroom A, the space overlooks the sculpture garden just outside with views of the Guilford House. Automated window shades are available. Outside in the foyer, a digital room sign showcases the day's scheduled reservations. Use of the foyer is included with rental. The space is perfect for event registration, receptions or for catering to setup your meals without disturbing guests during the event. There are also two outdoor patios flanking either end of the foyer, with nearby restrooms on either side.
Room Number: 234
Size: 9,949 square feet
(Ballroom A: 2,626 square feet; Ballroom B: 2,441 square feet; Ballroom C: 2,412 square feet; Foyer: 2,470 square feet)
The University Center requires a minimum three hour fee when renting this space. For full details about rate qualifications and the reservation process, please see our policies.
*Student Organizations
Most student organization room fees are covered by the Student President's Roundtable or the Graduate Student Council. Student groups must be a registered student organization to qualify for student rates. Other fees, such as equipment or A/V, are the responsibility of the student group making the reservation.
While most event types are permitted, room fees are NOT covered for rehearsals unless it is one rehearsal for an event taking place in the ballroom.


