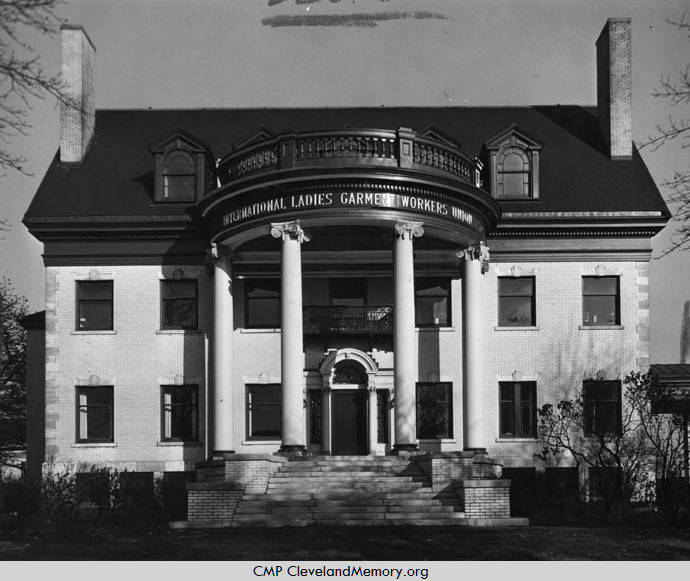The ANTHONY CARLIN HOUSE, located at 3233 EUCLID AVE., was built from 1910 to 1912 for industrialist Anthony Carlin and his family. Carlin was the founder of the Standard Foundry Manufacturing Co. and the operator of the Euclid Hotel. The house was the last home to be built on MILLIONAIRES ROW.
The two-and-one half-story cream-colored press brick Colonial Revival style house had a full basement; drawing room; four bedrooms; chapel; ballroom; and servants’ quarters. The house featured a central hall, carved staircases, and a large Louis Comfort Tiffany stained-glass window. Its most notable exterior feature was a two-story semi-circular portico with four free-standing Ionic columns.
The architect was Adolph E. Sprackling, who collaborated on the design of numerous commercial buildings and private residences in Cleveland. The Carlin House was erected on the site of the demolished HINMAN B. HURBULT House. Carlin kept Hurbult's two-story brick stable and landscaping. In 1917, the Carlin residence, especially its formal gardens and Greek marble statuary, were highlighted in the CLEVELAND TOWN TOPICS publication, Beautiful Homes of Cleveland.
After the deaths of Anthony and his wife, Mary Angela, their son John lived on the property with his family until they left for CLEVELAND HEIGHTS. ELLA GRANT WILSON mentions in her memoir that the Carlins were a “quiet family” who had no large social functions. As an exception, on 14 March 1950, they held a white-tie formal “goodbye last dinner dance” for 100 guests. Two weeks later the family gave the house to the INTERNATIONAL LADIES GARMENT WORKERS UNION for their headquarters. The house was remodeled to host the union headquarters and a health center, with an auditorium added to the rear of the structure.
In 1973, the International Ladies Garment Workers Union sold its headquarters to the Community Guidance and Human Services Center. The stable was condemned by the city and razed. General Contractor, Nathan Stein remodeled the home into transitional housing for disabled individuals and restored the exterior under the direction of Director Richard Rousch. The Tiffany-stained glass window and doors were removed to be sold.
In 1997, the Carlin House was demolished to build the Applied Industrial Technologies Co. Corporate Headquarters. Applied is a leading distributor of industrial products and parts. Its headquarters was built on a nine-acre stretch of land that also encompassed the former sites of the Eells, Weddell/Pack, Cox, and Squire mansions. The City of Cleveland Landmark Commission worked with Applied Industrial Technologies and the CLEVELAND RESTORATION SOCIETY to salvage some of the Carlin House’s interior and exterior architectural features.
Angelina Bair
WRHS
View Image WRHS Digital Collections
Cleveland State University
View Image on Cleveland Memory
Sources
Cleveland Landmarks Commission. Architects Database: Sprackling & Matzinger. (n.d.).
Cleveland Landmarks Commission. Anthony Carlin Mansion Cleveland Landmark Commission Nomination File. (n.d.).
Cleveland Town Topics. Beautiful Homes of Cleveland. (1917).
Dutka, Alan. Images of America: Cleveland's Millionaires' Row. (2009). Herrick, Clay. Cleveland Landmarks. (1996).
Library of Congress. Anthony Carlin House, 3233 Euclid Avenue, Cleveland, Cuyahoga County, OH Photos from Survey HABS OH-2415. (n.d.).
National Registry of Historic Places. Anthony Carlin House Historic Designation. (1973).
Ohio Historic Inventory. Anthony Carlin House Historic Nomination. (1973).
Wilson, Ella Grant. Famous old Euclid Avenue of Cleveland, at one time called the most beautiful street in the world vol 2. (1937).



