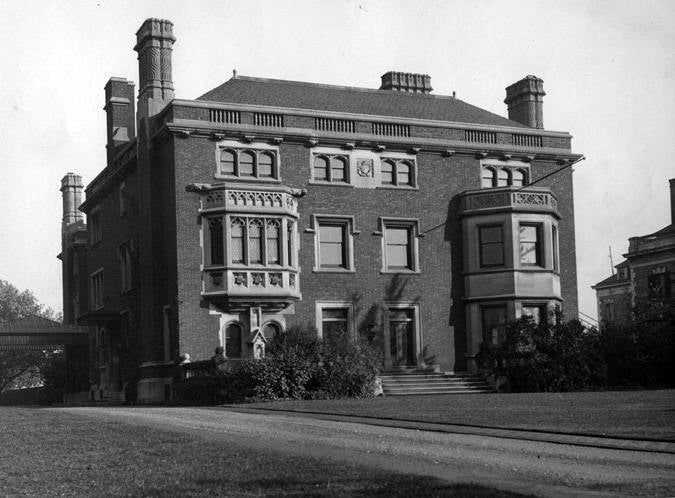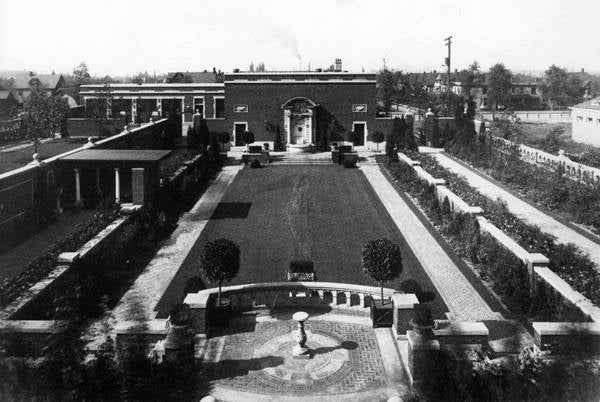The SAMUEL MATHER MANSION, located at 2605 EUCLID AVE., is a 45-room, three-story Tudor Gothic Revival style residence built for PICKANDS, MATHER & CO. founder, SAMUEL MATHER, his philanthropist wife, FLORA AMELIA STONE MATHER, and their four grown children: S. Livingston (see SAMUEL LIVINGSTON MATHER), Phillip Richard, Constance, and Amasa Stone. The home was built by architect CHARLES SCHWEINFURTH from 1906 to 1910. At that time, it was the most expensive structure in Cleveland, costing 1.2 million dollars. Mather hoped his investment would stabilize the area and encourage his wealthy neighbors to stay.
The rectangular three-story building was built from handcrafted New Hampshire brick and wood and had Indiana limestone trim. Its exterior features included a parapet, a second-floor bay leaded glass window, a projecting, richly carved oriel window with stone tracery, and sculpted chimney caps. J. Wentworth Smith was responsible for construction management and carpentry. Sculptors Thomas C.B. Reardon and Karl F. Broemal created architectural stonework. The bronze entrance doors were designed by the William L. Jackson Co. in New York.
The interior of the home was designed by Elsie de Wolf. The focal piece of the home was the richly decorated central hall with an ornately detailed oak and mahogany staircase. First-floor amenities included a kitchen, library, billiard room, and drawing rooms. In the expansive dining room, a separate raised breakfast nook was decorated with a marble figure by Antonio Rossi of Rome. An elevator and a safe for storing the family’s silver were installed on the first floor. The second floor featured seven bedrooms, fireplaces, spacious marble bathrooms, and dressing rooms. The third floor contained live-in servant’s quarters, a trophy room, and a grand ballroom with a 16-foot arched ceiling and a balcony for entertainment. The ballroom could hold up to 300 guests. The trophy room held taxidermized animals from Amasa Stone Mather’s hunting exhibitions in Africa, Java, Formosa, and India.
Landscape architect Charles Adams Platt designed the elaborate 2.4-acre Italian-style sunken formal garden with imported statuary, a brick pergola, a squash court, stables, and an eight-car garage.
Following Samuel Mather’s death in 1931 the CLEVELAND INSTITUTE OF MUSIC leased the mansion for degree-holding music studies under the directorship of Beryl Rubenstein. In 1940, the Cleveland Automobile Club (See: OHIO MOTORISTS ASSOCIATION) purchased it as a headquarters. The Automobile Club built an “annex” on the garden with a rooftop parking area. The mansion’s porte-cochere and gates were scrapped during the war effort.
In the mid-1950s the neighboring residences between the Mather Mansion and East 30th St. were demolished to make way for the Innerbelt Freeway and to accommodate the expansion of CLEVELAND STATE UNIVERSITY’S campus.
In 1969, the mansion was sold to CSU for $1,518.000 to be incorporated into its campus. From 1969 to 2010, the building, renamed University Hall, housed the Afro-American Cultural Center, the Vindicator, the first black student newspaper, the Division of University Relations, First College, and the History & Philosophy departments.
In February 1973 the mansion became the first building in Cleveland included in the NATIONAL REGISTER BUILDINGS AND DISTRICTS IN CLEVELAND. By 1975, Mather Mansion was among only seven remaining Millionaires Row’s houses. Despite student protests, the university allocated $200,000 for the JUNIOR LEAGUE OF CLEVELAND INC. mansion showhouse redecoration in 1978. CSU later converted the mansion into a conference facility.
Historic preservationist, ROBERT C. GAEDE and the members of the Cleveland Landmark Commission placed an Ohio Historic Marker in front of University Hall commemorating its importance as a historic site.
CSU closed the mansion from 2011 to 2014 for renovations, opening the Center for International Services and Programs. During the 2.7 million dollar renovation, the sunken gardens were demolished for a parking garage. CSU proposed turning the mansion into a boutique hotel, but the plans never came to fruition.
Angelina Bair
Cigliano, Jan. Showplace of America: Cleveland's Euclid Avenue, 1850-1910. (1991).
Cleveland Landmarks Commission. Samuel Mather Mansion Cleveland Landmark Commission Nomination File. (n.d.).
Cleveland State University Archives. Samuel Mather Mansion File. (n.d.).
Cleveland Town Topics. Beautiful Homes of Cleveland. (1917).
Makley, Karen. Samuel Mather: First Citizen of Cleveland. (2013).
National Registry of Historic Places. University Hall Historic Designation. (1973).



