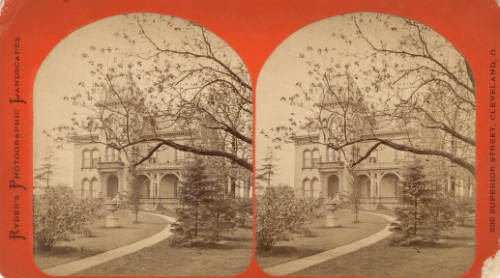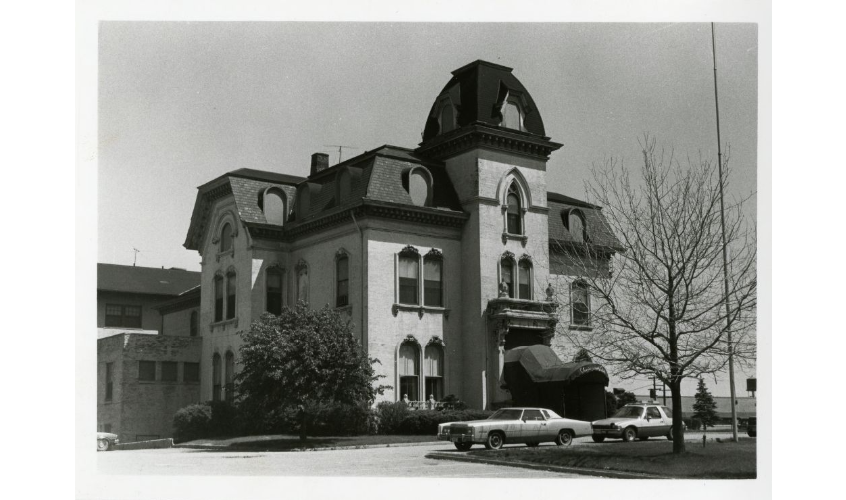The STAGER-BECKWITH HOUSE, located at 3813 EUCLID AVENUE, is a 10,000 square foot, 15-room, three-story brick and stone Italianate-Second French Empire residence. It was built in 1866 for ANSON STAGER, General Superintendent of the Western Union Telegraph Company Central Division, who directed communications during the CIVIL WAR. He attained the Brevet Rank of Brigadier General. JOSEPH IRELAND, then 21, designed the home to be state-of-the-art, but the Stager family moved in before the project was complete, leaving Rebecca Stager to complain about the “autumn chill.”
The home featured a four-story central entrance tower with a steeply pitched, iron-crested mansard roof, round-arched windows, and scallop surrounds. It also had a wooden front porch with paired columns, segmental arches, and a porte-cochere. The interior was designed with a large central hall, a straight-run staircase, a ballroom, and thick Italian moldings. Clustered Gothic columns flanked the doors and four different styles of windows. An unusual feature of the original mansion was a widow’s walk above the third-floor outside the cupola with which today offers views of downtown Cleveland on all four sides. On 21 March 1866, the PLAIN DEALER reported that designing and building the home cost $60,000 and ELLA GRANT WILSON claimed that the stone pillars supporting its fence cost $1,000 each.
In 1869, the Stagers sold the house to Thomas Sterling Beckwith, a dry goods and interior merchant and a founder of the Beckwith, Sterling & Co. (later STERLING-LINDER CO.). Beckwith recarpeted the main house and hired the Cook, Kroeger, & Company to design frescos for the home. He added a library, living room, dining room, kitchen, and four small children’s bedrooms to the interior and a greenhouse, formal gardens, a vineyard and orchard, and a snow slide to the rear lawn.
In 1900, inventor CHARLES FRANCIS BRUSH purchased the mansion for $100,000. Brush owned the mansion for several years but never lived in it.
In 1911, the UNIVERSITY CLUB bought the home from Brush. They redecorated and enlarged the residence, adding rear wings that featured a grand ballroom, sleeping quarters, dining rooms, and an athletic center designed by J. MILTON DYER. The additions amounted to 60,000 square feet of new space and cost nearly a half million dollars. The Club opened the home for business on 20 December 1913.
In 1942, the home’s ironworks were removed and donated to the war effort. The front porch and porte-cochere were also removed at an unknown date, due to deterioration. In 1973, the Stager-Beckwith house was put on the NATIONAL REGISTER OF HISTORIC LANDMARKS. The Club renovated the dining and athletic facilities in 1980.
DAVID MYERS UNIVERSITY purchased the home in 2003 and hired Sandwick Architects and the Ferchill Group to perform a 10.5 million dollar renovation in 2005, intending to transform the building into a campus in Midtown. A third-floor apartment was added for the university president. Myers University closed in 2007 and the Stager-Beckwith House was abandoned; a leaking roof and a burst pipe caused widespread water damage to the interior.
In 2014, Dick and Doreen Cahoon purchased the foreclosed mansion for $50,000 from the Cuyahoga Land Bank. They donated it to the CLEVELAND CHILDREN'S MUSEUM. In 2017, following a 4 million dollar restoration, the house became the Children’s Museum’s new home.
The Stager-Beckwith House is a CLEVELAND LANDMARK DESIGNATED STRUCTURE and is the oldest surviving Millionaires’ Row structure. Anson Stager’s initials are still visible carved into the stone of the home’s entryway.
Angelina Bair
Cigliano, Jan. Showplace of America: Cleveland's Euclid Avenue, 1850-1910. (1991).
Cleveland Landmark Commission. Stager-Beckwith House (University Club) Cleveland Landmark Commission Nomination File. (circa 1927 - 2020).
Jarobe, Michelle. "Euclid Avenue Museum, Laden with Public Debt, Might Have Future as Children's Museum." cleveland.com. 21 September 2013.
Litt, Steven. "Children's Museum Reaches $4M in Capital Campaign to Renovate Stager-Beckwith Mansion." cleveland.com. 10 December 2015.
"Local Building for Improvements 1886 a Brief." Plain Dealer (Cleveland, Ohio). 1886.
National Registry of Historic Places. University Club Historic Designation. (1973).
"Unchanging Scene." Plain Dealer (Cleveland, Ohio). 1927
Wilson, Ella Grant. Famous Old Euclid Avenue of Cleveland: At One Time Called the Most Beautiful Street in the World. Vol 2. (1937).
WRHS
View image in Digital Cleveland Starts Here®
CPL



