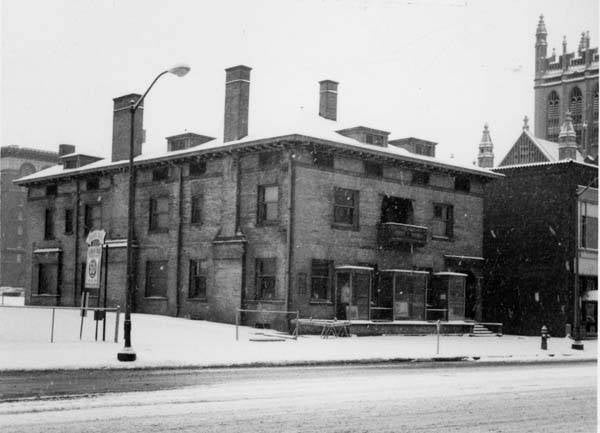The GEORGE HOWE MANSION, located 2258 EUCLID AVE., was built from 1892 to 1894 for businessman George William Howe and his wife Catherine Leman. The couple purchased the property of T. J. Avery and demolished the existing home to construct a new three-story, 11,000 square-feet, yellow Roman brick Renaissance Revival mansion designed by architects COBURN & BARNUM.
The rectangular-shaped residence was adorned with red terra cotta sills and ornamental cut sandstone accents. The peaked asphalt shingled roof featured a decorative cornice. On the first floor, the recessed corner porch had intricately carved, ornamental red sandstone trim. The second floor had a projecting sandstone balcony. Both the porch and sandstone balcony were decorated with wreaths, ribbons, and shields. The porch's capitals were ornamented with terracotta botanicals featuring a lion’s mane and winged cherub motifs. Broad rectangular windows spaced out the façade and the third-floor windows were smaller, visible entablature windows.
The interior had a large hall with an unusual staircase. The first floor contained a morning room, front parlor, dining room, study, and kitchen with ceramic tile wainscotting. On the second floor were five large bedrooms with walk-in closets and marble wash basins. An addition housing four servant rooms was located in the rear of the house. The third floor was a large open space used for a ballroom and two live-in servant rooms.
Every room in the house was defined by distinctive fireplace mantlepieces and mahogany paneling. The impressive dining room fireplace was framed by two pairs of six-foot fluted walnut Ionic columns. A unique Victorian-style flower and vegetable motif wallpaper hung in the parlor. The carved Craftsman-style wooden diver doors were geometric in design.
In 1910, George E. Gage purchased the home and opened the GAGE GALLERY OF FINE ARTS, where he sold art to the city’s elite. The first-floor rooms were used as gallery exhibit areas. The second and third floors were rentable studio spaces for artists.
The WOMEN’S ART CLUB OF CLEVELAND was organized as the first art organization composed of women in 1912 in Belle Kaufman’s studio. The club held its first exhibition in 1923 in the Howe House before moving to the Bohnard Gallery. The CLEVELAND SOCIETY FOR ARTISTS also held meetings at the mansion. H. Clark Ford of the Williamson Co. became the home’s third owner for art-related commercial use. In 1935, the gallery was purchased by William Vixseboxe.
During the property's tenure as a commercial art building, the rear servants' wing and carriage house were demolished for parking space. The stable was converted into an auto body and repair shop. The five-foot-high parapet wall in the front of the house was also removed.
In 1982, CLEVELAND STATE UNIVERSITY purchased the VIXSEBOXE GALLERY. The Board of Trustees voted to tear down the mansion to make way for a parking lot due to the expensive repair costs. The Friends of the Howe Mansion Restoration Corporation saved the structure through fund-raising activities.
The former gallery was renovated into the Joseph Cole Faculty Club. The first floor was converted into dining facilities with an added concrete block addition. The second-floor studios were converted into meeting spaces. The Friends spent $185,000 on restoration costs.
In the 1990s, plans to move the mansion to a vacant lot to create space for additional student housing were proposed but never came to fruition.
Under the tenure of President Michael Schwartz, the Howe House was restored. A modern three-story addition was added to the rear of the building in 2005. The combined historic and contemporary buildings were named Parker-Hannifin Hall in recognition of a substantial donation given to CSU by the Parker-Hannifin Corporation. The architecture firm Braun and Stiedl worked on the mansion’s restoration.
Today, the building serves as a conference center and offices for the University's College of Graduate Studies and the Office of Research. Much of the original exterior and woodwork features remain. This CLEVELAND LANDMARK STRUCTURE is one of the few surviving Millionaires Row mansions.
Angelina Bair
Cigliano, Jan. Showplace of America: Cleveland's Euclid Avenue, 1850-1910. (1991).
Cleveland Landmark Commission. George Howe Mansion Cleveland Landmark Commission Nomination File. (circa. 1925 - 1983).
Cleveland State University Archives. George Howe Mansion File. (n.d.).
Cleveland State University Michael Schwartz Library. Cleveland Press Clippings: Gage Gallery. (n.d.).
Dubelko, Jim. Cleveland Historical: Parker-Hannifin Hall. (n.d.).
Dutka, Alan. Images of America: Cleveland's Millionaires' Row. (2009).
Herrick, Clay. Cleveland Landmarks. (1996).
National Registry of Historic Places. George Howe Mansion: Nomination. (n.d.).
Ohio Historic Inventory. George Howe Mansion: Nomination. (1988).
Peskin, Laura. Deep Cover Cleveland: Topics in Depth Vol. III. (2021).
Williams, Regina. Cleveland State University: 50 Years 1964 - 2014. (2014).


