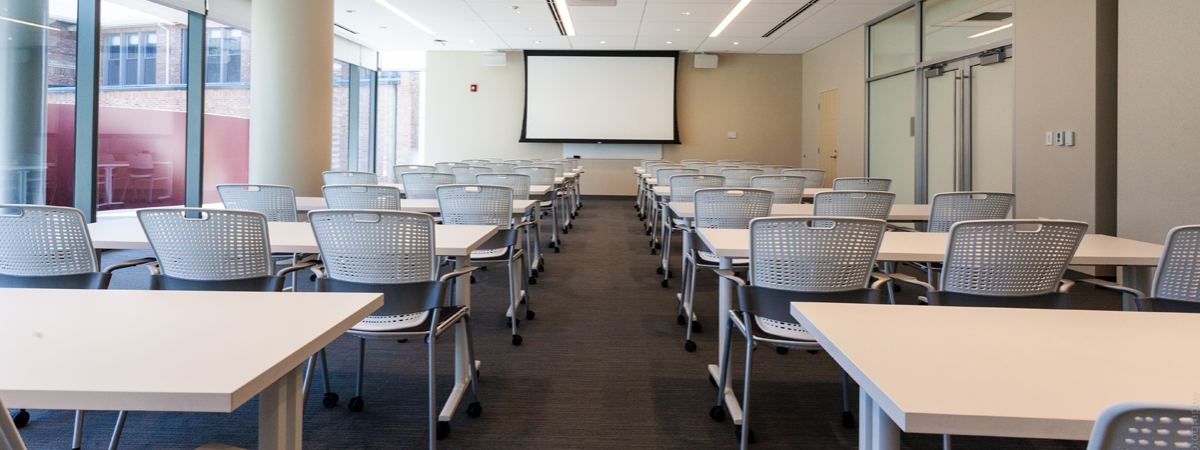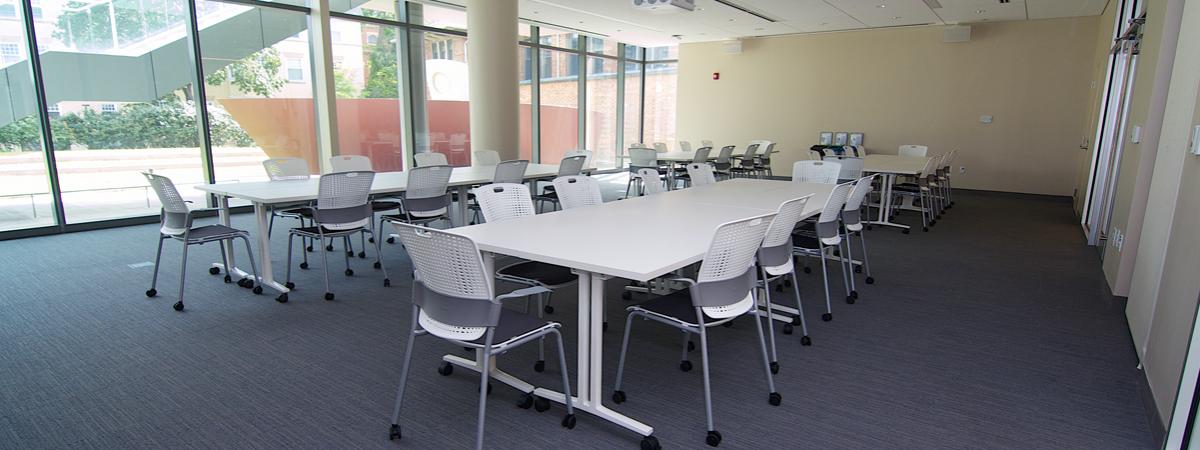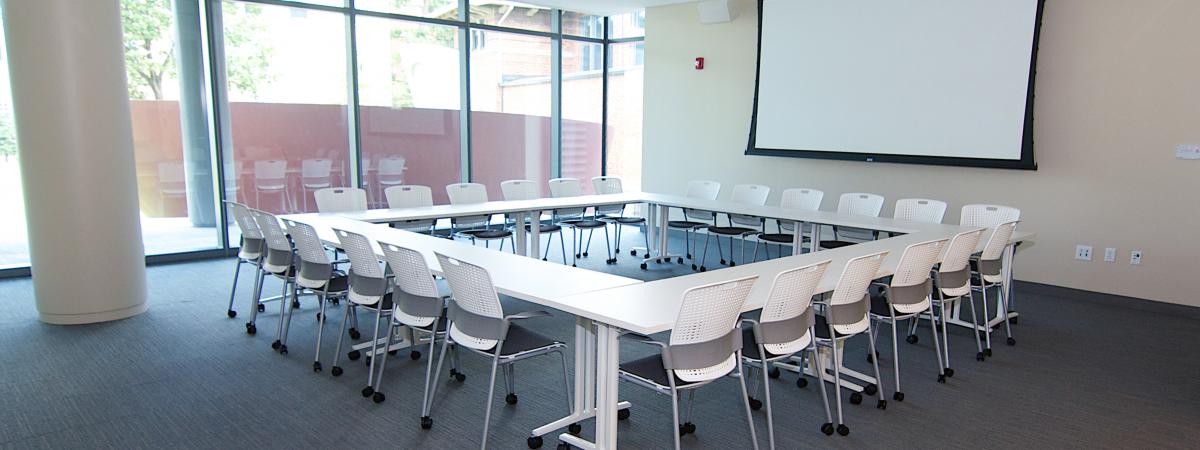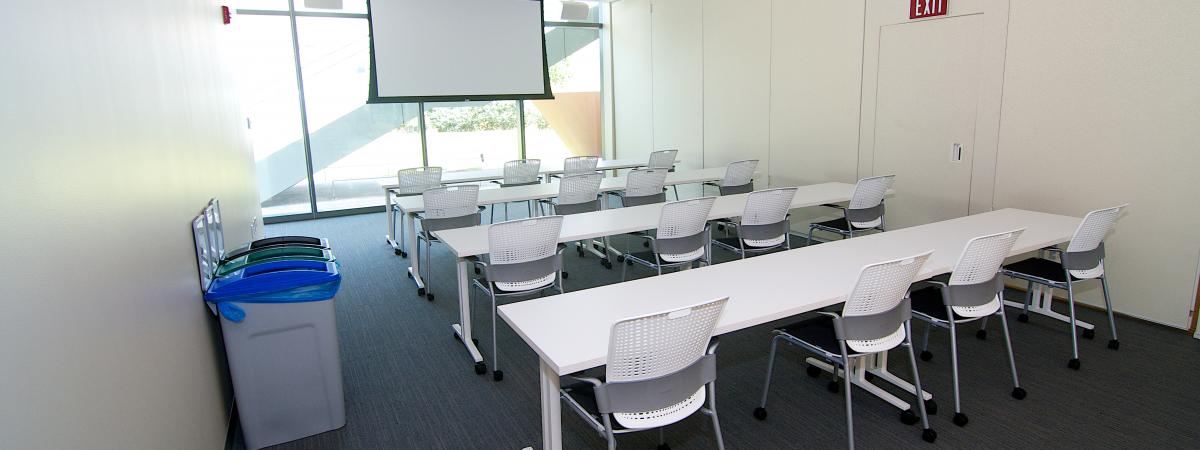The Senior Class Conference Room is located on the first floor of the University Center, situated beside the Information Desk and across from the food court.
Designed as a modern meeting room, the space is capable of being split into two rooms by a soundproof divider wall. Each side features a built-in projection system and a whiteboard. Its white tables and comfortable chairs, typically setup in a classroom format for 42 people, can easily be configured to the numerous setup options detailed below.* The space has access two wireless microphones (either handheld or lapel) and a connection for a gooseneck microphone at the front of the room. When making a reservation, event organizers might also consider adding a lectern, laptop, conference phone or other equipment from our inventory (fees may apply).
With floor-to-ceiling windows, the space overlooks the sculpture garden just outside with views of the Guilford House. Its glass entrance has a frosted film for those seeking privacy and window shades that can be drawn. A digital room sign sits just outside the room to showcase the day's scheduled reservations and allows students the ability to reserve the room for study sessions if it's available.
Room Number: 134
Size: 1,285 square feet
(Conference Room A: 504 square feet; Conference Room B: 781 square feet)
| Rental Rates | Hourly Fee | Min. Fee |
|---|---|---|
| Student Organizations | -- | -- |
| University Departments | $60 | $180 |
| Nonprofit + Affiliate Groups | $100 | $300 |
| External Groups | $125 | $375 |
| Rental Rates | Hourly Fee | Min. Fee |
|---|---|---|
| Student Organizations | -- | -- |
| University Departments | $25 | $75 |
| Nonprofit + Affiliate Groups | $40 | $120 |
| External Groups | $50 | $150 |
| Rental Rates | Hourly Fee | Min. Fee |
|---|---|---|
| Student Organizations | -- | -- |
| University Departments | $35 | $105 |
| Nonprofit + Affiliate Groups | $60 | $120 |
| External Groups | $75 | $225 |
| Setup Options | Capacity |
|---|---|
| Classroom (Default) | 42 |
| Conference | 26 |
| Empty | 100 |
| Horseshoe | 32 |
| Lecture | 80 |
| Pod | 48 |
| Reception | 100 |
| Square | 32 |
| Setup Options | Capacity |
|---|---|
| Classroom (Default) | 24 |
| Conference | 18 |
| Empty | 40 |
| Horseshoe | 13 |
| Lecture | 30 |
| Pod | 16 |
| Square | 16 |
| Setup Options | Capacity |
|---|---|
| Classroom | 24 |
| Conference | 18 |
| Empty | 60 |
| Horseshoe | 15 |
| Lecture | 40 |
| Pod | 24 |
| Reception | 50 |
| Square (Default) | 20 |
When student organizations book the Senior Class Conference Room, they will receive the space set in the default classroom setup for 42 people. If an alternate setup is needed, the organization can rearrange the tables and chairs. If additional seating is needed, chairs can be requested from the Information Desk, but no more than 80 chairs total.
If a special setup is needed, the organization can contact the TVUC ahead of time to have that setup in place upon arrival for a set-up fee.
The University Center requires a minimum three hour fee when renting this space. For full details about rate qualifications and the reservation process, please see our policies.





