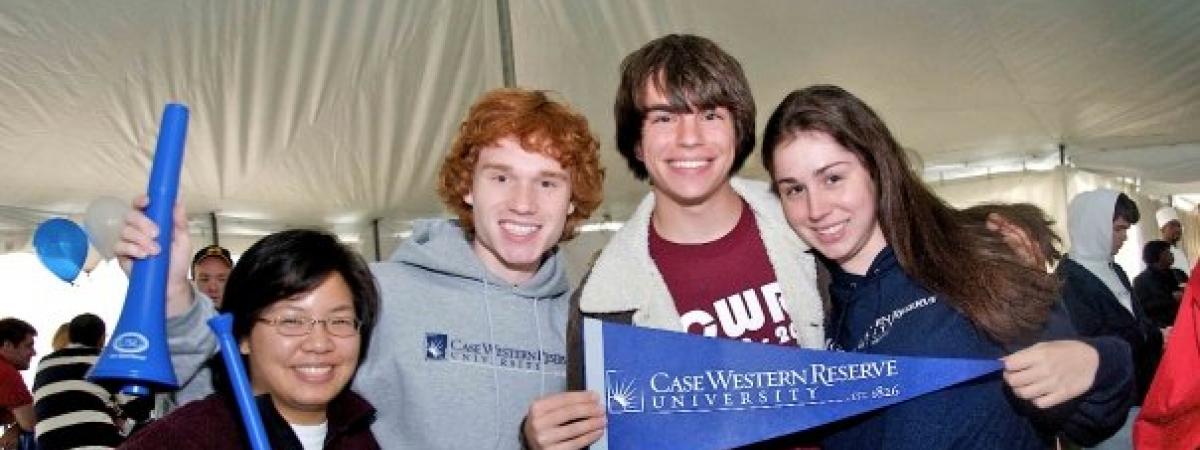The First Year Experience (FYE) program strives to help each student establish a foundation for future success at Case Western Reserve University. Our FYE residential communities play an integral part in students' personal and academic transformation.
Welcome to the Class of 2029! This year, 1663 new first-year students chose CWRU, with over 99% living on-campus with us! We are overjoyed to welcome this new residential cohort and are hard at work as they begin fostering connections across their communities of: Cedar Magnolia, Clarke Tower, Juniper, or Mistletoe.
What to Expect
Residents can expect a similar residential experience across these communities, as each actively supports their transition to on-campus living and concretely connects them to the university. Our mission is to partner with students to shape their residential experience and facilitate a myriad of other campus connections.
The Residence Life team works to be a front-line resource, conduit to support services, guide to navigating campus activities, and a host of fun programs and events that meet the unique interests and needs of students in each community.
Community Buildings: Cutler House, Hitchcock House, Pierce House, and Storrs House.
Community Size: Cedar Magnolia is home to 454 students, supported by a team of one Residential Community Director, one Assistant Residential Community Director, and twelve Resident Assistants.
Physical Space & Amenities: The four Cedar Magnolia buildings are considered quad-style living because there are four clusters of single and double rooms on each floor. Each building has a first floor lounge with a TV, gaming table (pool or ping pong), piano, and full kitchen; lounges on each floor; a laundry room with free services and online monitoring system; indoor bike storage; and vending machines.
To see what is happening in Cedar Magnolia, visit the CampusGroups page.
Community Size: Clarke is home to 318 students, supported by a staff of one Residential Community Director, one Assistant Residential Community Director, and ten Resident Assistants.
Physical Space & Amenities: Clarke Tower is considered suite-style because eight students in a combination of single and double rooms share a bathroom and kitchenette. The building has a first floor lounge with a TV, gaming table (pool, ping pong, or foosball), piano, and full kitchen; study rooms on each floor; lounges on each floor; laundry rooms with free services and online monitoring system; indoor bike storage; and vending machines.
To see what is happening in Clarke, visit the CampusGroups page.
Community Buildings: Cutter House, Smith House, Taft House, and Taplin House
Community Size: Juniper is home to 424 students, supported by a staff of one Residential Community Director, one Assistant Residential Community Director, and nine Resident Assistants.
Physical Space & Amenities: The four Juniper buildings are considered corridor-style living because there is one, continuous corridor connecting the student rooms on each floor. Both single and double rooms are available on each floor. Each building has a first floor lounge with a TV, gaming tables (pool, ping pong, and/or foosball), pianos, and full kitchens; lounges on each floor with kitchenette; laundry rooms with free services and online monitoring system; indoor bike storage; and vending machines.
To see what is happening in Juniper, visit the CampusGroups page.
Community Buildings: Norton House, Raymond House, Sherman House, and Tyler House
Community Size: Mistletoe is home to 475 students, supported by a staff of one Residential Community Director, one Assistant Residential Community Director, and twelve Resident Assistants.
Physical Space & Amenities: The four Mistletoe buildings are considered corridor-style living because there is one, continuous corridor connecting the student rooms on each floor. Both single and double rooms are available on each floor. Each building has a first floor lounge with a TV, gaming table (pool, ping pong, or foosball), piano, and full kitchen; study rooms on each floor; lounges on each floor with kitchenette; laundry rooms with free services and online monitoring system; indoor bike storage; and vending machines.
To see what is happening in Mistletoe, visit the CampusGroups page.
This year, the first year class size was so large that we are hosting first year residential students in Triangle Tower 2, Floors 4-5-6. These residents are supported by one resident assistant per floor and the Assistant Director of Residence Life. We will offer a similar residential experience to the other first year community but recognize the nature of apartment-style living will present new and unique challenges to the college transition.
We strive to support this unique and atypical transition through programs & events, regular intentional interactions & staff visibility, increased digital footprints & communications, and more regular updates from our office staff.
Community Size: Triangle Tower 2 is home to ~40 first year students, supported by the Assistant Director of Residence Life and three Resident Assistants. The building also houses ~50 second year residents and 120 upperclass residents.
Physical Space & Amenities: The community is located uptown, near the heart of University Circle. The community is considered suite-style because students live in one, two, or three bedroom suites with one or two bathrooms. Each building also has laundry rooms, a recreational space, gym and sauna, one mailbox per apartment in the building, some apartments have balconies, and some apartments have two interior exit doors.
Community Features: Being in the center of University Circle, residents are in walking distance of many restaurants and non-residential university resources.
To see what is happening in Triangle Towers, visit the CampusGroups page.


