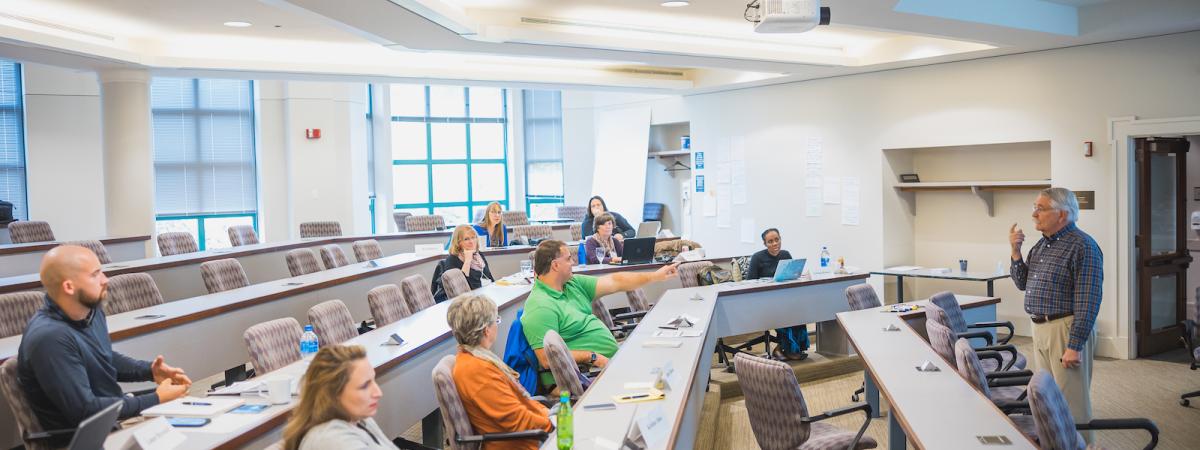Interested in reserving a room in the George S. Dively Building—one of the premier executive education facilities in the United States—at Case Western Reserve University’s Weatherhead School of Management? Explore our options below.
Forest City Enterprises Dively Pavilion
The centerpiece of the George S. Dively Building is the Forest City Pavilion, a two-story space with a soaring cathedral ceiling and high arched windows. The focal point is a grand staircase, which is the main intersection for visitors to the Dively Building.
Agnes O. Hanson Boardroom
The Agnes O. Hanson Boardroom, with its elegant and formal appearance, offers an attractive location for a variety of corporate functions. A 22-seat conference table overlooks a central fireplace with an intricately detailed mantle and slate hearth.
Dively Building Dining Room
The Dively Building’s formal dining room, lined with large windows overlooking a terrace and garden, can accommodate more than 100 people in a variety of seating arrangements. Adjacent to a fully-equipped, modern catering kitchen, the dining room provides either seated or buffet-style breakfast, lunch or dinner.
Ernest M. Wuliger Classroom
The Ernest M. Wuliger Classroom is a stepped, interactive space with fixed desks and comfortable conference chairs with seating for 48 people. The classroom is equipped with a projection screen, sliding whiteboards, chalkboards and a variety of built-in A/V equipment, and is bright with natural light from large windows.
NESCO/Robert J. Tomsich Classroom
The NESCO/Robert J. Tomsich Classroom is a stepped, interactive space with fixed desks and comfortable conference chairs with seating for 48 people. The classroom is equipped with a projection screen, sliding whiteboards, chalkboards and a variety of built-in A/V equipment, and is bright with natural light from large windows.
Premier Industrial Lecture Hall
The largest instructional space in the Dively Building, the Premier Industrial Lecture Hall features conference-type chairs for all-day events, two projection screens, sliding whiteboards, chalkboards/whiteboards and a variety of built in A/V equipment.
The KeyCorp Seminar Room
The multi-purpose KeyCorp Seminar Room is equipped with modular desks for a variety of layouts supporting lectures, seminars or conferences, as well as two projection screens, sliding whiteboards, chalkboards and portable audio/visual equipment.
The Lincoln Electric Foundation Seminar Room
A small meeting room seating up to 12 people, the Lincoln Electric Foundation Seminar Room is ideal for participatory discussions.


