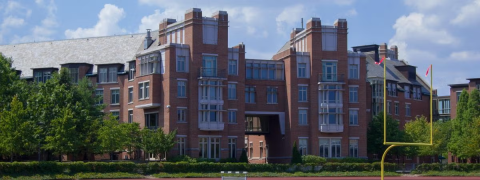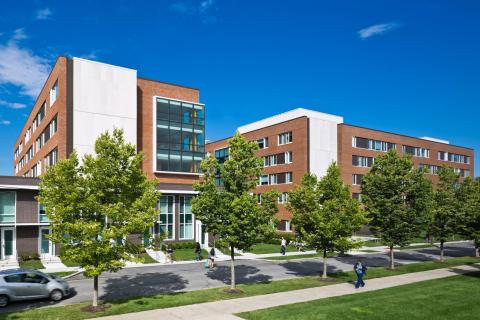The Upperclass Experience (UCE) centers on creating an environment in which residents are encouraged to focus on a vision for their future. Our team supports this vision by offering experiences to celebrate the students' final years at CWRU and prepare them for life after graduation.
What to Expect
Resources and mentors come from a large variety of sources, including academic departments, colleges or schools, student organizations, Undergraduate Advising, the Career Center, and Residence Life.
One of the most important components of this experience is that UCE's Resident Assistants must have Junior or Senior class standing, which uniquely positions them to provide the most relevant support, guidance, and peer mentorship through a residential lens.
The Village at 115 was designed with the upperclass student in mind. This complex includes apartment-style housing with more than 50 different floor plans, common great room with fireplace and flat-panel television, dining room and kitchen, music practice rooms, group study rooms and conference rooms, laundry rooms, vending area, wireless networking throughout, indoor bike storage, and resident mailboxes (Although some buildings may not have every feature listed, most features are available in a connected building.)
The clock tower building also includes a number of amenities open to the entire North Residential Village community, including a Starbucks® Cafe and dance studio.
The Village at 115 is in the middle of CWRU's athletic fields. The seven buildings of the Village surround the field. The complex is also adjacent to the Wyant fitness center, a baseball diamond, softball diamond, and field event area. The basement of Houses 6 and 7 serve as the home various athletic team locker rooms.
Community Buildings: The Village at 115 is comprised of House 1, House 2, House 3, House 3A, House 4, House 5, House 6, and House 7.
Community Size: The Village at 115 is home to approximately 750 students, supported by one Residential Community Director, two Assistant Residential Community Directors, and fourteen Resident Assistants.
Physical Space & Amenities: The community, along with Stephanie Tubbs Jones, forms half of the North Residential Village. The Village is considered apartment-style, with occupancy ranging from one-to-eight students per apartment. These range from studio apartments to some with bedrooms, shared full kitchens, and in-suite bathrooms. Each building provides free laundry services with an online monitoring system, lounge spaces with a TV, game tables, and vending machines.
To see what is happening in the Upperclass Residential Community, visit the CampusGroups page.
Stephanie Tubbs Jones (STJ) is located at 1576 E. 115th Street, just south of Wade Park. One of the newest residence halls on-campus, this upperclass housing option remains popular among students that are no longer required to live on-campus.
Community Size: STJ is houses 290 students across 106 apartments, supported by one Residential Community Director, two Assistant Residential Community Directors, and six Resident Assistants.
Physical Space & Amenities: The community forms, along with Village House 1-7, forms half of the North Residential Village. STJ is all apartment-style living, ranging in size from one-bedroom to four-bedroom apartments. In addition, the building includes 8 "townhouse" style units, each for 2 students. The residential section of the hall includes a main residential lounge with 8 academic nodes (study lounges).
The first floor of the building includes community space which is open to the entire residential community. This includes a reservable multi-purpose room, an active learning classroom and a public lounge. Additional amenities include indoor bike storage, mailboxes, trash chutes and recycling locations on every floor, laundry room, residence life staff office, and an outdoor courtyards with gas grills.
To see what is happening in the Upperclass Residential Community, visit the CampusGroups page.



