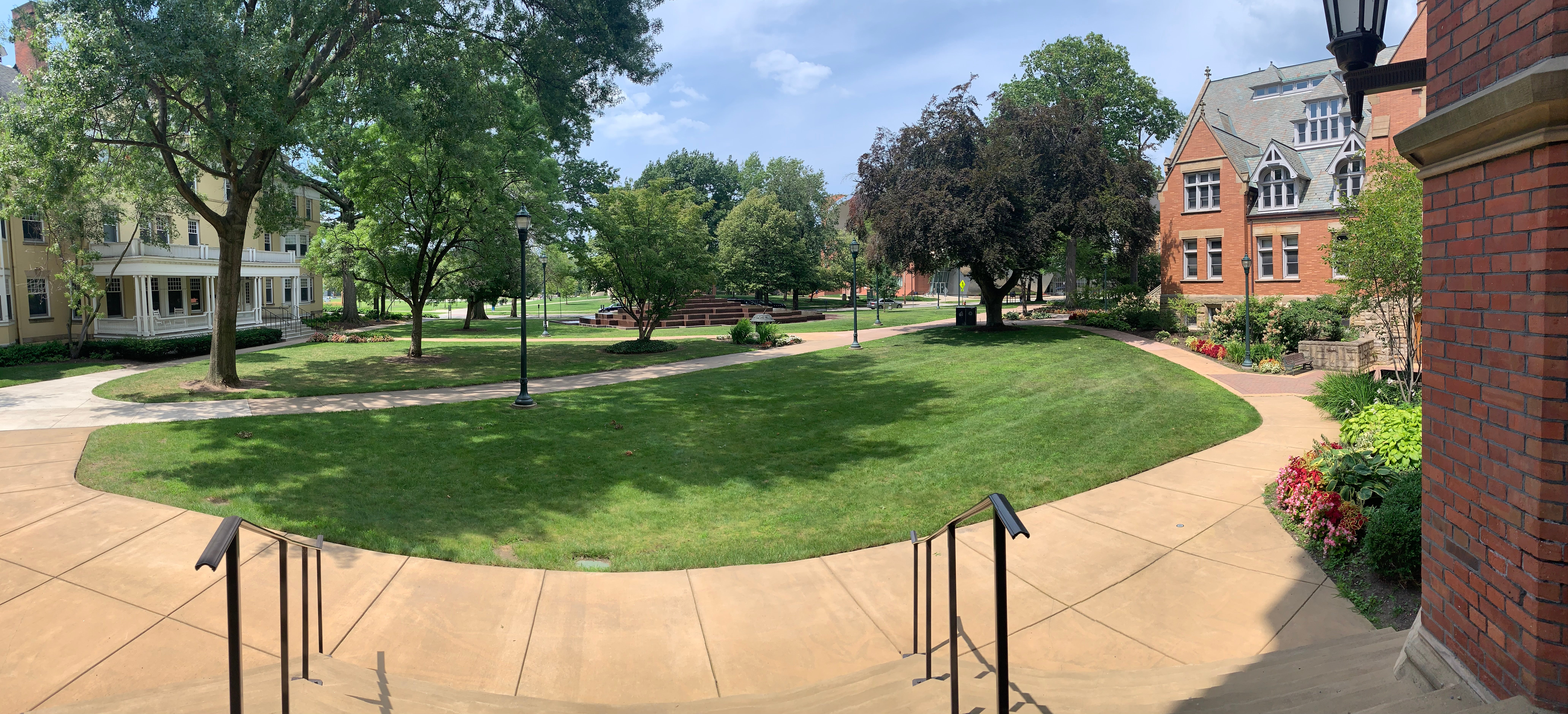The Department of Music maintains offices, classrooms, practice rooms, social spaces, student lockers, and workspaces in Haydn Hall and Denison Hall, as well as a performance space with a recording studio and a lecture hall in Harkness Chapel/Classroom.
Welcome to our Facilities and Policies Hub
Explore our spaces and review related policies at the links below:


