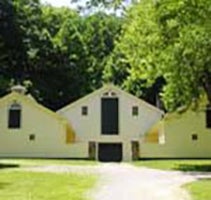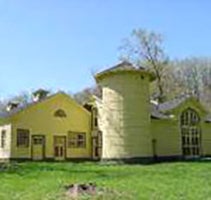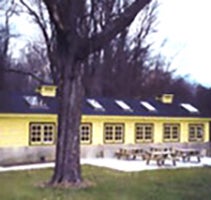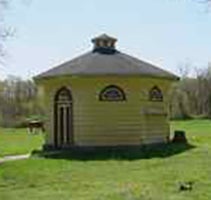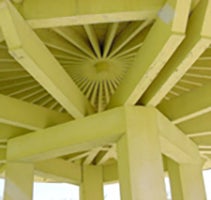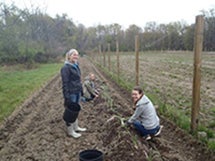In 1977, the Wade family graciously donated 104 acres to Case Western Reserve University Farm, located in the Village of Hunting Valley. This gift was part of the original 455-acre Wade Estate, located between Fairmount Boulevard, Cedar Road, and Chagrin River Road.
The Wade Estate, now known as Valley Ridge Farm, contains several unique farm buildings. Designed by the Cleveland architectural firm of Hubbell and Benes, it was constructed between 1905 and 1910. The Horse Barn, Dairy Barn, Pig House, and Dovecote have been called the most enchanting structures in the Hunting Valley area. They are painted a historic yellow with green shutters and contain uniquely designed features such as fan windows, rough paneling, copulas, and cornices.
The property gardens were designed by famous American landscape architect Warren H. Manning. Mr. Manning was one of the pioneers in the landscape architecture profession.
The Valley Ridge Farm is a historic part of the University Farm that is undergoing continuous improvements and repairs. The property is not accessible by vehicle without prior approval from the Farm staff. Access by foot is possible using a trail leading from near the Squire Farm's November Meeting Center.
CWRU faculty and staff can reserve the location for department retreats, courses and group day outings.
Horse Barn
The Horse Barn is the most impressive of the buildings with a total area of 11,290 square feet. It features two stories and is U-shaped with a wood frame construction. The barn support beams are made of solid cypress with custom-made trimmings. The ground floor contains a large storage room for farm equipment, plus there is a carriage room, six horse stalls, and three working rooms. The second story has a large hayloft located above the equipment storage area with two smaller haylofts on each side.
Dairy Barn (Silo Theater)
The Dairy Barn is also a U-shaped building that was used as the original Wade dairy barn. Careful attention has been made to preserve the interior of the barn. The original feeding areas and troughs were preserved and were incorporated into plans to convert the indoor space into a meeting/education area for art students. The main room was remodeled into a large teaching space now called the Silo Theater, thanks to the generosity of Mort and Iris November.
Ceramic Studio
The former "pig house" for the Wade family is now the art studio facility for ceramic classes. Building renovations were completed thanks to a generous gift from Ms. Helen Cole. Electricity was added to the building between 1999 and 2001, and a new electric-powered kiln was installed. A new roof and new sidewalk was added and the building was painted. The Ceramic Studio is used by art education students and faculty during spring, summer, and fall. Courses include Raku and ceramic classes for undergraduate and graduate programs.
Dovecote
This charming, octagonal outbuilding was once used as the original bird coop. Now, students enrolled in summer ceramic courses use the space to store their art materials.
Gazebo
The gazebo features intricate woodwork by the hands of a true artisan and is a beautiful focal point at Valley Ridge Farm.
Wade Vegetable Garden
The 2-acre Wade Vegetable Garden is located at the Valley Ridge Farm, otherwise known as the Lower Farm, is the most diverse growing area.


