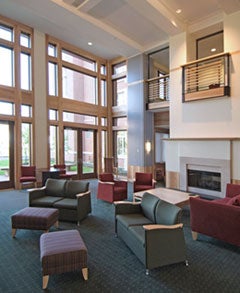Consisting of seven residential "houses," The Village at 115, opened in 2005 is the first phase of an ambitious plan to replace all of the residential housing on campus.
The Village at 115 was designed with the upper-class student in mind. A typical building includes the features listed below*:
- Apartment-style housing with more than 50 different floor plans
- Common great room with fireplace and flat-panel television
- Electronic information board
- Dining room and kitchen
- Music practice rooms
- Group study rooms and conference rooms
- Laundry room
- Vending area (with CaseCash payment option)
- Wireless networking throughout
- Indoor bike storage
- Resident mailboxes
*Although some buildings may not have every feature listed, most features are available in a connected building.
The clock tower building also includes a number of amenities open to the entire North Residential Village community, including a Starbucks® Cafe.
The Village at 115 is in the middle of Case's athletic fields. The seven buildings of the Village surround the field. The complex is also adjacent to the Wyant fitness center, a baseball diamond, softball diamond, and field event area. The basement of Houses 6 and 7 serve as the home of the football, soccer, baseball, softball and track locker rooms.
Apartment-style Living
Apartments range from efficiencies to nine bedrooms in a variety of different floor plans. Each apartment has a common living room/dining area and a full kitchen. Each resident has a private bedroom, and there is one bathroom for every 2-3 students. There are also common-area closets for coats or storage. Some of the larger apartments feature two stories with an interior staircase.
Amenities
A typical apartment is composed of shared areas and individual bedrooms. Card-swipe electronic locks protect not only the outer apartment door, but also each individual bedroom door. Climate controls for both heating and air conditioning are available in each apartment. Large windows provide extensive natural light and the option for fresh air.
Each apartment living room is outfitted with a couch and coffee table. This addresses basic furnishing needs and allows residents to customize the common area with personal furniture and electronics. Each common area has a network faceplate with multiple 10/100/1000 Ethernet network connections, cable television service, and local telephone service.
Each kitchen features a full-size refrigerator, stove, dishwasher, and microwave. Upper and lower storage cabinets also are available. In units that feature pass-through counters, counter stools are also included.
Every bedroom includes a full size bed, desk and desk chair, four-drawer dresser, a movable filing cabinet, and closet (please note that one person studio apartments do NOT have a dishwasher). Each bedroom also features a network faceplate with two Gigabit Ethernet network connections and cable television service.


