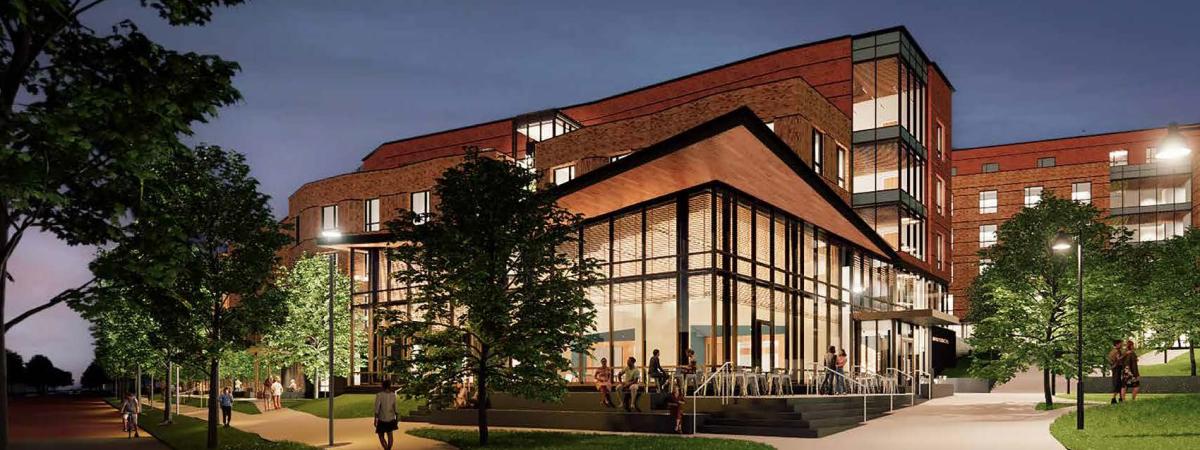Mary Chilton Noyes House & John Sykes Fayette House are scheduled to open August 2024.
The Noyes House will house 172 residents across 4 residential floors with common community space making up the ground floor. Noyes House is located next to the street (formally Hall #1)
The Hall will include:
- Multipurpose Room - Ground Floor
- Health Clinic - Ground Floor
- Bike Room
- Two Music Practice Rooms
- Trash Chutes on Every Floor
- Building Lounge w/ Full Kitchen
- Residential Floor Lounges w/ Kitchenettes
- Laundry Room on Every Floor
- Central air conditioning
Double rooms are approximately 165 square feet.
Floor plans for Noyes House can be found here. Single suites are in lavender, resident assistant rooms in orange, single rooms in blue, double rooms in green, and the shared bathrooms in pink.
Bedroom Photos
Bathroom Photos


